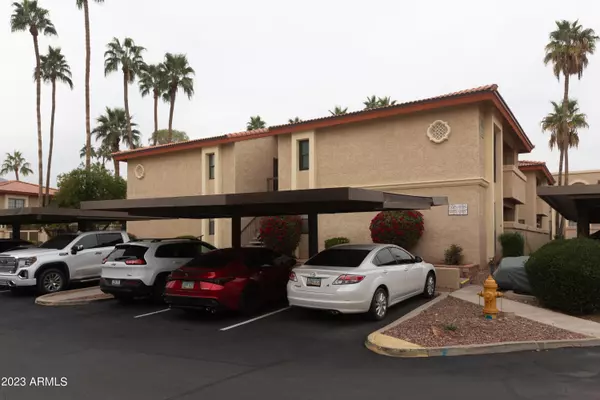For more information regarding the value of a property, please contact us for a free consultation.
10410 N CAVE CREEK Road #1016 Phoenix, AZ 85020
Want to know what your home might be worth? Contact us for a FREE valuation!

Our team is ready to help you sell your home for the highest possible price ASAP
Key Details
Sold Price $290,000
Property Type Condo
Sub Type Apartment Style/Flat
Listing Status Sold
Purchase Type For Sale
Square Footage 1,038 sqft
Price per Sqft $279
Subdivision Pointe Resort Condo At Tapatio Cliffs
MLS Listing ID 6644742
Sold Date 03/18/24
Bedrooms 2
HOA Fees $335/mo
HOA Y/N Yes
Originating Board Arizona Regional Multiple Listing Service (ARMLS)
Year Built 1986
Annual Tax Amount $1,043
Tax Year 2023
Lot Size 1,288 Sqft
Acres 0.03
Property Description
Luxury Resort Condo Located Within Gated Pointe Tapatio Community on First Floor Remodeled w Moutain Views from Living Room and Both Bedrooms. Upgrades Incl Laminate and Tile Flooring, New Spice Maple Kitchen Cabinets w Hardware, Smoothtop Black Stove w Matching Overhead Microwave and Refrigerator w Dishwasher and Neutral Granite Counters w Extended Breakfast Bar Area for Open Floorplan Living. New Lighting in Kitchen, Bathrooms and Ceiling Fans in Both Bedrooms, New Vanities w Matching Granite Counters in Both Bathrooms. Open Concept Living from Kitchen/Dining into Living Area w Beehive Fireplace and Spectacular Mountain Views to the East from Living Area, Patio and Both Bedrooms. Enjoy AZ Outdoor Sunny Days from 2 patios...1 Covered Patio off of Living Area w Duo Access from 2nd Bedroom and a 2nd Private Patio from the Primary Bedroom and Own Private Storage Room. 1st Floor Unit and Steps from 1 of 3 Heated Pools/Spas in the Complex and Reserved Covered Parking Space Located Outside the Front Door! The Most Popular Split Floorplan Tastefully Updated! AC Compressor 5/21, Air Handler 8/20, Hot Water Heater 6/19, Refrigerator 2/18, Home Warranty In Place w Fidelity National Thru 6/13/24.
Community Incl 3 Heated Pools/Spas, Tennis & Basketball Courts, HOA Fees Inl Sewer, Water, Trash and Cable incl HBO and Showtime. 2 Dogs Less then 25LB EA OK! Short Term Rentals Allowed for Vacation Rentals Too! Complex is Centrally Located Minutes to Sky Harbor Airport, Hwy 51, 101 & I-17, Biltmore, Scottsdale and West Side. New Entertainment District on 7th St & Bethany Home and Many Other Restaurants, Shopping, Churches and Anything Your Heart Would Desire. Lots of Hiking Trails and Mountains Surround the Area Too! A Hidden Gem Area w A Slice of Resort Living Located Within the City Limits! Very Rare Availability and on the 1st Floor!
Location
State AZ
County Maricopa
Community Pointe Resort Condo At Tapatio Cliffs
Direction East on Peoria to 12th St, S on 12th St to Main Gated Entrance. Proceed Past Lg Fountain to end of Street and Bldg 40 is Just past the Pool on Left. Unit on the End. Park in Open Uncovered Spaces.
Rooms
Other Rooms Great Room
Master Bedroom Split
Den/Bedroom Plus 2
Separate Den/Office N
Interior
Interior Features Master Downstairs, Eat-in Kitchen, Breakfast Bar, Full Bth Master Bdrm, High Speed Internet, Granite Counters
Heating Electric
Cooling Refrigeration, Ceiling Fan(s)
Flooring Laminate, Tile
Fireplaces Type 1 Fireplace, Living Room
Fireplace Yes
SPA None
Exterior
Exterior Feature Covered Patio(s), Patio, Storage
Parking Features Assigned, Unassigned, Gated, Common
Carport Spaces 1
Fence Block, Wrought Iron
Pool None
Community Features Gated Community, Community Spa Htd, Community Pool Htd, Near Bus Stop, Tennis Court(s)
Utilities Available APS
Amenities Available Management, Rental OK (See Rmks), VA Approved Prjct
View Mountain(s)
Roof Type Tile
Private Pool No
Building
Lot Description Corner Lot, Gravel/Stone Front, Gravel/Stone Back, Auto Timer H2O Front, Auto Timer H2O Back
Story 2
Unit Features Ground Level
Builder Name Gosnell
Sewer Public Sewer
Water City Water
Structure Type Covered Patio(s),Patio,Storage
New Construction No
Schools
Elementary Schools Washington Elementary School - Phoenix
Middle Schools Sunnyslope Elementary School
High Schools Sunnyslope High School
School District Glendale Union High School District
Others
HOA Name City Property Mgmt
HOA Fee Include Roof Repair,Insurance,Sewer,Cable TV,Maintenance Grounds,Front Yard Maint,Trash,Water,Roof Replacement,Maintenance Exterior
Senior Community No
Tax ID 159-28-027-B
Ownership Condominium
Acceptable Financing Conventional, Owner May Carry, VA Loan
Horse Property N
Listing Terms Conventional, Owner May Carry, VA Loan
Financing Carryback
Read Less

Copyright 2024 Arizona Regional Multiple Listing Service, Inc. All rights reserved.
Bought with Russ Lyon Sotheby's International Realty
GET MORE INFORMATION




