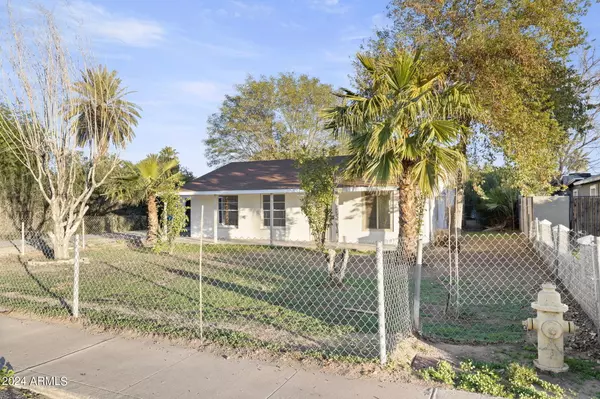For more information regarding the value of a property, please contact us for a free consultation.
3024 E CULVER Street Phoenix, AZ 85008
Want to know what your home might be worth? Contact us for a FREE valuation!

Our team is ready to help you sell your home for the highest possible price ASAP
Key Details
Sold Price $355,000
Property Type Single Family Home
Sub Type Single Family - Detached
Listing Status Sold
Purchase Type For Sale
Square Footage 1,454 sqft
Price per Sqft $244
Subdivision Mcdowell Homes Blk 5-8
MLS Listing ID 6657642
Sold Date 02/27/24
Style Ranch
Bedrooms 5
HOA Y/N No
Originating Board Arizona Regional Multiple Listing Service (ARMLS)
Year Built 1948
Annual Tax Amount $943
Tax Year 2023
Lot Size 9,535 Sqft
Acres 0.22
Property Sub-Type Single Family - Detached
Property Description
Charming 1940's Ranch Style Home with lush green landscape and fenced front and back yard! 5 Bedrooms/ 1Bathroom at North 32nd Street and East McDowell Road! Ready for Immediate Move In! Home has a large backyard with a covered patio and lots of space for entertaining. Covered carport fits 2 cars and has built-in storage. Kitchen includes a stove and refrigerator. Home has beautiful tile and luxury viynl plank flooring with ceiling fans, large windows, and a spacious living room! Large Laundry room and an ample amount of closets. Home has been freshly painted inside and out. This home is in the prime location just south of the Arcadia area, close to Downtown phoenix, Phoenix Sky Harbor and the 202, 51 and 10 freeways. Come make this your home today!
Location
State AZ
County Maricopa
Community Mcdowell Homes Blk 5-8
Direction From Red Mountain Freeway (Loop 202)/ North on 32nd Street/ West on McDowell Road/ South on 30th Street/ East on Culver Street/ Property on Left
Rooms
Other Rooms Great Room
Den/Bedroom Plus 5
Separate Den/Office N
Interior
Interior Features Eat-in Kitchen, 9+ Flat Ceilings, No Interior Steps, High Speed Internet
Heating Natural Gas
Cooling Refrigeration, Ceiling Fan(s)
Flooring Laminate, Tile, Concrete
Fireplaces Number No Fireplace
Fireplaces Type None
Fireplace No
SPA None
Laundry WshrDry HookUp Only
Exterior
Exterior Feature Covered Patio(s), Playground
Parking Features Attch'd Gar Cabinets
Carport Spaces 2
Fence Chain Link
Pool None
Community Features Near Bus Stop
Utilities Available APS, SW Gas
Amenities Available None
Roof Type Composition
Private Pool No
Building
Lot Description Dirt Front, Grass Front, Grass Back
Story 1
Builder Name Not Known
Sewer Public Sewer
Water City Water
Architectural Style Ranch
Structure Type Covered Patio(s),Playground
New Construction No
Schools
Elementary Schools Creighton Elementary School
Middle Schools Creighton Elementary School
High Schools Phoenix Union Cyber High School
School District Phoenix Union High School District
Others
HOA Fee Include No Fees
Senior Community No
Tax ID 121-73-074
Ownership Fee Simple
Acceptable Financing Cash, Conventional
Horse Property N
Listing Terms Cash, Conventional
Financing Cash
Read Less

Copyright 2025 Arizona Regional Multiple Listing Service, Inc. All rights reserved.
Bought with A.Z. & Associates



