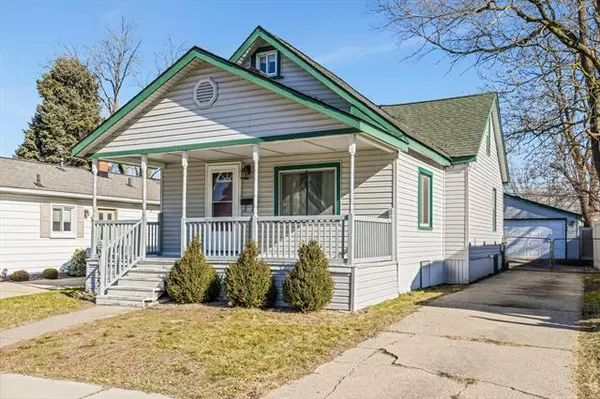For more information regarding the value of a property, please contact us for a free consultation.
27120 Brettonwoods Street Madison Heights, MI 48071
Want to know what your home might be worth? Contact us for a FREE valuation!

Our team is ready to help you sell your home for the highest possible price ASAP
Key Details
Sold Price $174,999
Property Type Single Family Home
Sub Type Bungalow
Listing Status Sold
Purchase Type For Sale
Square Footage 1,068 sqft
Price per Sqft $163
MLS Listing ID 81024006547
Sold Date 02/20/24
Style Bungalow
Bedrooms 4
Full Baths 2
HOA Y/N no
Originating Board Greater Metropolitan Association of REALTORS®
Year Built 1922
Annual Tax Amount $3,174
Lot Size 4,791 Sqft
Acres 0.11
Lot Dimensions 38 x 126
Property Description
Welcome to your new home in the heart of Madison Heights! This charming bungalow offers a perfect blend of comfort and potential, waiting for your personal touch to make it truly shine. Situated conveniently near I-75 for easy commuting, this property is also close to city entertainment. As you step inside, you'll be greeted by a spacious main floor featuring a generously sized primary bedroom with a full attached bathroom. Three additional bedrooms on the upper level provide ample space for a growing family or a home office. Fully fenced yard with privacy fence. The garage, a sturdy structure built just 15 years ago, provides secure parking and additional storage space. Furnace and A/C installed approx 1.5 years ago.
Location
State MI
County Oakland
Area Madison Heights
Direction N of 11 Mile, E of Stephenson Hwy
Rooms
Kitchen Dishwasher, Dryer, Microwave, Range/Stove, Refrigerator, Washer
Interior
Interior Features Cable Available, Laundry Facility, Other
Hot Water Natural Gas
Heating Forced Air
Cooling Central Air
Fireplace no
Appliance Dishwasher, Dryer, Microwave, Range/Stove, Refrigerator, Washer
Heat Source Natural Gas
Laundry 1
Exterior
Parking Features Door Opener, Detached
Garage Description 2 Car
Roof Type Asphalt
Porch Patio
Road Frontage Paved
Garage yes
Building
Foundation Crawl
Sewer Public Sewer (Sewer-Sanitary)
Water Public (Municipal)
Architectural Style Bungalow
Level or Stories 2 Story
Structure Type Vinyl
Schools
School District Madison (Adrian)
Others
Tax ID 2514456003
Ownership Private Owned
Acceptable Financing Cash, Conventional
Listing Terms Cash, Conventional
Financing Cash,Conventional
Read Less

©2025 Realcomp II Ltd. Shareholders
Bought with Century 21 Town & Country

