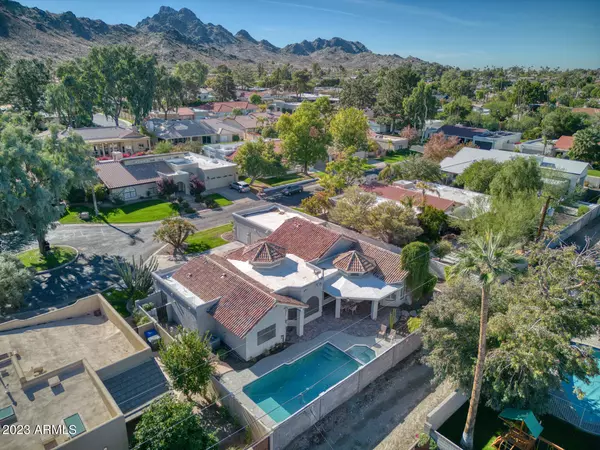For more information regarding the value of a property, please contact us for a free consultation.
3432 E GOLDEN VISTA Lane Phoenix, AZ 85028
Want to know what your home might be worth? Contact us for a FREE valuation!

Our team is ready to help you sell your home for the highest possible price ASAP
Key Details
Sold Price $907,000
Property Type Single Family Home
Sub Type Single Family - Detached
Listing Status Sold
Purchase Type For Sale
Square Footage 2,847 sqft
Price per Sqft $318
Subdivision Mountain View Park Lot 1-59 Tr A-T
MLS Listing ID 6637556
Sold Date 01/16/24
Bedrooms 4
HOA Fees $270/mo
HOA Y/N Yes
Originating Board Arizona Regional Multiple Listing Service (ARMLS)
Year Built 1989
Annual Tax Amount $5,039
Tax Year 2023
Lot Size 10,098 Sqft
Acres 0.23
Property Description
Phoenix Mtn. preserve custom home enclave, this is a find in a highly sought-after neighborhood. Renovated high-end kitchen and baths reflect today's sophisticated finishes. Gorgeous muted soft dove grey custom cabinetry throughout, newer stainless steel appliances, cool-toned granite countertops, and multi-colored glass-tiled backsplash. All baths have been renovated, in consistent finishes. Luxurious primary bath has herringbone stone floors, glass enclosed shower and soaking tub with granite paneled walls and surround, spacious dual sinks and designer lighting. Split primary bedroom enjoys privacy and French doors to the back patio. Grand octagonal entry foyer is framed with beams and archways. The pool and spa will be welcome on hot summer days. RV gate & parking included. The loft office is the only upstairs space and features built-in bookcases.
Location
State AZ
County Maricopa
Community Mountain View Park Lot 1-59 Tr A-T
Direction South on 32nd St. to Hatcher, east on Hatcher to 34th Pl., south to Golden Vista, east to property.
Rooms
Other Rooms Loft, Family Room
Master Bedroom Split
Den/Bedroom Plus 6
Ensuite Laundry Wshr/Dry HookUp Only
Separate Den/Office Y
Interior
Interior Features Eat-in Kitchen, Breakfast Bar, 9+ Flat Ceilings, Vaulted Ceiling(s), Kitchen Island, Pantry, Double Vanity, Full Bth Master Bdrm, Separate Shwr & Tub, High Speed Internet, Granite Counters
Laundry Location Wshr/Dry HookUp Only
Heating Electric
Cooling Refrigeration, Ceiling Fan(s)
Flooring Carpet, Tile, Wood
Fireplaces Type 1 Fireplace, Family Room
Fireplace Yes
Window Features Double Pane Windows
SPA Heated,Private
Laundry Wshr/Dry HookUp Only
Exterior
Exterior Feature Covered Patio(s), Patio
Garage Dir Entry frm Garage, Electric Door Opener, RV Gate
Garage Spaces 3.0
Garage Description 3.0
Fence Block
Pool Play Pool, Private
Community Features Biking/Walking Path
Utilities Available APS, SW Gas
Amenities Available Management, Rental OK (See Rmks)
Waterfront No
Roof Type Tile,Foam
Parking Type Dir Entry frm Garage, Electric Door Opener, RV Gate
Private Pool Yes
Building
Lot Description Sprinklers In Rear, Sprinklers In Front, Desert Back, Desert Front, Cul-De-Sac, Auto Timer H2O Front, Auto Timer H2O Back
Story 2
Builder Name Custom
Sewer Public Sewer
Water City Water
Structure Type Covered Patio(s),Patio
Schools
Elementary Schools Mercury Mine Elementary School
Middle Schools Shea Middle School
High Schools Shadow Mountain High School
School District Paradise Valley Unified District
Others
HOA Name Mountain View Park
HOA Fee Include Maintenance Grounds,Front Yard Maint
Senior Community No
Tax ID 165-14-334
Ownership Fee Simple
Acceptable Financing Cash, Conventional, VA Loan
Horse Property N
Listing Terms Cash, Conventional, VA Loan
Financing Conventional
Read Less

Copyright 2024 Arizona Regional Multiple Listing Service, Inc. All rights reserved.
Bought with Midland Real Estate Alliance
GET MORE INFORMATION




