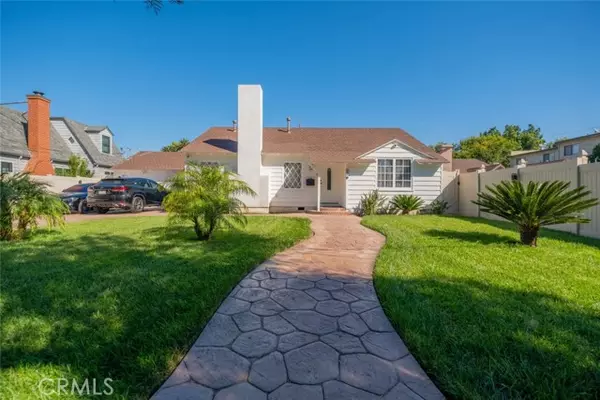For more information regarding the value of a property, please contact us for a free consultation.
14125 Haynes Street Van Nuys, CA 91401
Want to know what your home might be worth? Contact us for a FREE valuation!

Our team is ready to help you sell your home for the highest possible price ASAP
Key Details
Sold Price $1,687,000
Property Type Single Family Home
Sub Type Detached
Listing Status Sold
Purchase Type For Sale
Square Footage 2,289 sqft
Price per Sqft $737
MLS Listing ID SR23180912
Sold Date 01/09/24
Style Detached
Bedrooms 3
Full Baths 3
Construction Status Updated/Remodeled
HOA Y/N No
Year Built 1941
Lot Size 9,900 Sqft
Acres 0.2273
Property Description
Nestled within the highly sought-after Van Nuys neighborhood, this impressive property boasts three bedrooms and three bathrooms. A charming picture of suburban elegance, the home features a well-maintained front exterior adorned with lush landscaping, a sprawling lawn, a neatly paved walkway, and a spacious driveway leading to the attached two-car garage. Both the exterior and interior have undergone extensive renovations, offering a delightful blend of aesthetics and functionality. Inside discover a bright and inviting 2,289-square-foot floorplan adorned with stylish stone tile and laminate flooring, recessed lighting, elegant crown moldings, and custom built-ins that enhance the overall charm of the property. Abundant storage spaces add convenience to daily living, and numerous other upgrades are sure to impress. The main residence consists of two generously sized bedrooms, each featuring a spacious walk-in closet. The primary bedroom stands out with its private, beautifully designed ensuite bathroom featuring an elegant backsplash. Both bathrooms in the home are tastefully appointed, showcasing the attention to detail that went into the remodel. Prepare delectable meals in the well-equipped kitchen featuring granite countertops, top-of-the-line appliances, and cherry wood cabinets. The kitchen is further enhanced by an eye-catching backsplash and a center island, perfect for additional cooking space or casual dining with bar stools. Open to the kitchen and the dining room is a welcoming family room, ideal for both entertaining and relaxation. Convenience continues with
Nestled within the highly sought-after Van Nuys neighborhood, this impressive property boasts three bedrooms and three bathrooms. A charming picture of suburban elegance, the home features a well-maintained front exterior adorned with lush landscaping, a sprawling lawn, a neatly paved walkway, and a spacious driveway leading to the attached two-car garage. Both the exterior and interior have undergone extensive renovations, offering a delightful blend of aesthetics and functionality. Inside discover a bright and inviting 2,289-square-foot floorplan adorned with stylish stone tile and laminate flooring, recessed lighting, elegant crown moldings, and custom built-ins that enhance the overall charm of the property. Abundant storage spaces add convenience to daily living, and numerous other upgrades are sure to impress. The main residence consists of two generously sized bedrooms, each featuring a spacious walk-in closet. The primary bedroom stands out with its private, beautifully designed ensuite bathroom featuring an elegant backsplash. Both bathrooms in the home are tastefully appointed, showcasing the attention to detail that went into the remodel. Prepare delectable meals in the well-equipped kitchen featuring granite countertops, top-of-the-line appliances, and cherry wood cabinets. The kitchen is further enhanced by an eye-catching backsplash and a center island, perfect for additional cooking space or casual dining with bar stools. Open to the kitchen and the dining room is a welcoming family room, ideal for both entertaining and relaxation. Convenience continues with a dedicated laundry room complete with built-in storage and a sink. The outdoor space is a true entertainer's paradise, offering a sprawling lawn, a covered patio with recessed lighting for outdoor seating, and an impressive enclosed patio equipped with lighting, a built-in BBQ, and a sink. The enclosed patio also features a built-in dining table, making it the perfect spot for hosting gatherings and making cherished memories. As an added bonus, the property includes an additional living space with a living room, kitchenette, one bathroom, and a generously sized bedroom, adding versatility and value to the home. Enjoy a great location, with close proximity to parks, schools, a variety of dining options, shopping centers, easy freeway access, and much more. This meticulously remodeled property is a true gem that combines comfort, style, and functionality in a desirable neighborhood.
Location
State CA
County Los Angeles
Area Van Nuys (91401)
Zoning LAR1
Interior
Interior Features Recessed Lighting
Cooling Central Forced Air
Flooring Laminate
Equipment Dishwasher, Gas Oven, Gas Range
Appliance Dishwasher, Gas Oven, Gas Range
Laundry Laundry Room
Exterior
Garage Garage, Garage - Single Door
Garage Spaces 2.0
Total Parking Spaces 2
Building
Story 1
Lot Size Range 7500-10889 SF
Sewer Public Sewer
Water Public
Level or Stories 1 Story
Construction Status Updated/Remodeled
Others
Monthly Total Fees $31
Acceptable Financing Cash, Conventional, Cash To New Loan
Listing Terms Cash, Conventional, Cash To New Loan
Special Listing Condition Standard
Read Less

Bought with NON LISTED AGENT • NON LISTED OFFICE
GET MORE INFORMATION




