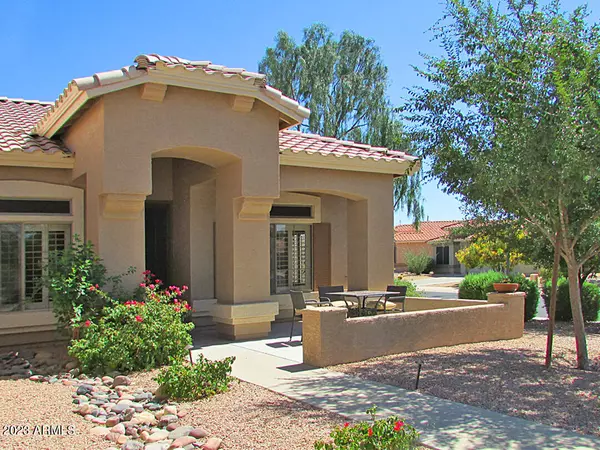For more information regarding the value of a property, please contact us for a free consultation.
5075 S PEACHWOOD Drive Gilbert, AZ 85298
Want to know what your home might be worth? Contact us for a FREE valuation!

Our team is ready to help you sell your home for the highest possible price ASAP
Key Details
Sold Price $560,000
Property Type Single Family Home
Sub Type Single Family - Detached
Listing Status Sold
Purchase Type For Sale
Square Footage 1,655 sqft
Price per Sqft $338
Subdivision Trilogy At Power Ranch Of Gilbert
MLS Listing ID 6600114
Sold Date 12/18/23
Bedrooms 2
HOA Fees $182/qua
HOA Y/N Yes
Originating Board Arizona Regional Multiple Listing Service (ARMLS)
Year Built 2001
Annual Tax Amount $2,107
Tax Year 2022
Lot Size 7,988 Sqft
Acres 0.18
Property Description
Set on a corner lot in guard-gated Trilogy, this beautiful home is current and sophisticated. Enjoy sunrise with your morning coffee in a large east-facing backyard, wonderfully manicured, fully fenced and featuring covered patio w/misting system, fuss-free synthetic turf and built-in BBQ. Inside you'll find open, breezy living spaces w/easy-care plank tile flooring, plantation shutters, lots of cabinets, stainless appliances and sleek granite work surfaces. The 2.5-car garage has tons of storage plus room for your golf cart. Valuable updates include roof replacement + A/C compressor. Celebrated for superb amenities, this popular community surrounds a championship golf course and offers elegant community center, gorgeous pool complex, tennis & pickle ball courts, and endless activities.
Location
State AZ
County Maricopa
Community Trilogy At Power Ranch Of Gilbert
Direction West on Queen Creek Road, Left on Ranch House Pkwy to Guard Gate. Left on Village Pkwy, Right on Mia, Right on Peachwood to home on the corner. CBS code needed
Rooms
Other Rooms Family Room
Master Bedroom Downstairs
Den/Bedroom Plus 3
Separate Den/Office Y
Interior
Interior Features Master Downstairs, Eat-in Kitchen, Breakfast Bar, 9+ Flat Ceilings, Pantry, Double Vanity, Full Bth Master Bdrm, Separate Shwr & Tub, High Speed Internet, Granite Counters
Heating Electric
Cooling Refrigeration, Ceiling Fan(s)
Flooring Carpet, Tile
Fireplaces Number No Fireplace
Fireplaces Type None
Fireplace No
Window Features Double Pane Windows
SPA None
Exterior
Exterior Feature Covered Patio(s), Misting System, Patio, Private Yard, Storage, Built-in Barbecue
Garage Attch'd Gar Cabinets, Electric Door Opener, Golf Cart Garage
Garage Spaces 2.5
Garage Description 2.5
Fence Block, Wrought Iron
Pool None
Community Features Gated Community, Pickleball Court(s), Community Spa Htd, Community Spa, Community Pool Htd, Community Pool, Community Media Room, Guarded Entry, Golf, Tennis Court(s), Biking/Walking Path, Clubhouse, Fitness Center
Utilities Available SRP, SW Gas
Amenities Available Club, Membership Opt, Rental OK (See Rmks), Spec Assmnt Pending, Self Managed, VA Approved Prjct
Waterfront No
Roof Type Tile
Parking Type Attch'd Gar Cabinets, Electric Door Opener, Golf Cart Garage
Private Pool No
Building
Lot Description Sprinklers In Rear, Sprinklers In Front, Corner Lot, Desert Front, Gravel/Stone Front, Gravel/Stone Back, Synthetic Grass Back, Auto Timer H2O Front, Auto Timer H2O Back
Story 1
Builder Name Shea Homes
Sewer Public Sewer
Water City Water
Structure Type Covered Patio(s),Misting System,Patio,Private Yard,Storage,Built-in Barbecue
Schools
Elementary Schools Adult
Middle Schools Adult
High Schools Adult
School District Higley Unified District
Others
HOA Name Trilogy
HOA Fee Include Maintenance Grounds
Senior Community Yes
Tax ID 304-69-740
Ownership Fee Simple
Acceptable Financing Cash, Conventional, VA Loan
Horse Property N
Listing Terms Cash, Conventional, VA Loan
Financing Other
Special Listing Condition Age Restricted (See Remarks), N/A
Read Less

Copyright 2024 Arizona Regional Multiple Listing Service, Inc. All rights reserved.
Bought with Ravenswood Realty
GET MORE INFORMATION




