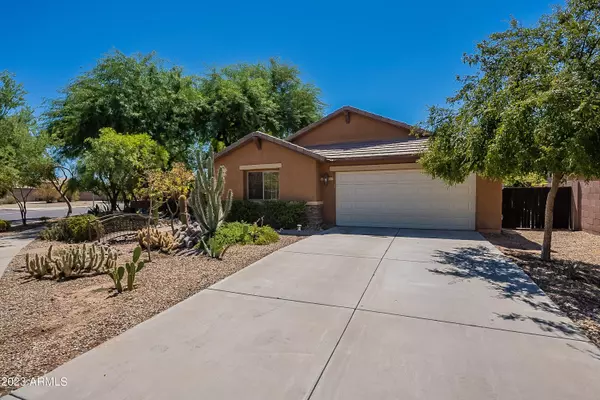For more information regarding the value of a property, please contact us for a free consultation.
11259 W HARRISON Street Avondale, AZ 85323
Want to know what your home might be worth? Contact us for a FREE valuation!

Our team is ready to help you sell your home for the highest possible price ASAP
Key Details
Sold Price $480,000
Property Type Single Family Home
Sub Type Single Family - Detached
Listing Status Sold
Purchase Type For Sale
Square Footage 1,977 sqft
Price per Sqft $242
Subdivision C W Ranch
MLS Listing ID 6600728
Sold Date 12/15/23
Style Ranch
Bedrooms 4
HOA Fees $87/mo
HOA Y/N Yes
Originating Board Arizona Regional Multiple Listing Service (ARMLS)
Year Built 2006
Annual Tax Amount $2,134
Tax Year 2022
Lot Size 0.263 Acres
Acres 0.26
Property Description
You've been searching and this is it! Sparkling pool home and Lush GREEN Landscape oasis. This lucky corner oversized lot beauty features TWO yards, with a large, enclosed custom paved courtyard out front. Outside you'll find a built-in fireplace, cascading waterfall pool & tropical fruit paradise. Inside you'll enjoy open concept living, Corian kitchen counters, pantry, custom designer tile backsplash and eat-in kitchen. Expansive Family room with a lovely Gas Fireplace vaulted ceiling, pre-wired surround sound, wood blinds, light fixtures, ceiling fans, & tile floors throughout. Spacious laundry room & separate sink! Master has views to the lush garden, generous primary suite with walk-in closet, shower, & soaking tub! Step out to the backyard & Enjoy summers in the COOLING pool Step out to the backyard & Enjoy summers in the COOLING pool while you enjoy a resort style backyard.
Fruit trees - Guava, banana, Grapefruit, Dragon fruit, Peach, Eureka lemons, Pomegranate , Grapes, Mexican lime, Fig, too many to list! Highly desirable community in the heart of Civic Center Avondale - a super rare find!
Location
State AZ
County Maricopa
Community C W Ranch
Rooms
Other Rooms Family Room
Master Bedroom Split
Den/Bedroom Plus 5
Separate Den/Office Y
Interior
Interior Features Eat-in Kitchen, Breakfast Bar, Vaulted Ceiling(s), Pantry, Double Vanity, Full Bth Master Bdrm, Separate Shwr & Tub, High Speed Internet, Granite Counters
Heating Electric
Cooling Refrigeration, Programmable Thmstat, Ceiling Fan(s)
Flooring Carpet, Tile
Fireplaces Type 1 Fireplace
Fireplace Yes
Window Features ENERGY STAR Qualified Windows,Double Pane Windows,Low Emissivity Windows
SPA None
Laundry Engy Star (See Rmks), Wshr/Dry HookUp Only
Exterior
Exterior Feature Private Yard
Garage RV Gate
Garage Spaces 2.0
Garage Description 2.0
Fence Block
Pool Play Pool, Private
Landscape Description Irrigation Back, Irrigation Front
Community Features Playground, Biking/Walking Path
Utilities Available SRP
Waterfront No
Roof Type Tile
Private Pool Yes
Building
Lot Description Corner Lot, Desert Back, Desert Front, Grass Back, Natural Desert Front, Irrigation Front, Irrigation Back
Story 1
Builder Name Beazer Homes
Sewer Public Sewer
Water City Water
Architectural Style Ranch
Structure Type Private Yard
New Construction Yes
Schools
Elementary Schools Littleton Elementary School
Middle Schools Collier Elementary School
High Schools La Joya Community High School
School District Tolleson Union High School District
Others
HOA Name STARLIGHT TRAILS
HOA Fee Include Pest Control,Maintenance Grounds,Street Maint
Senior Community No
Tax ID 101-01-186
Ownership Fee Simple
Acceptable Financing FannieMae (HomePath), Cash, Conventional, 1031 Exchange, FHA, VA Loan
Horse Property N
Listing Terms FannieMae (HomePath), Cash, Conventional, 1031 Exchange, FHA, VA Loan
Financing Other
Read Less

Copyright 2024 Arizona Regional Multiple Listing Service, Inc. All rights reserved.
Bought with My Home Group Real Estate
GET MORE INFORMATION




