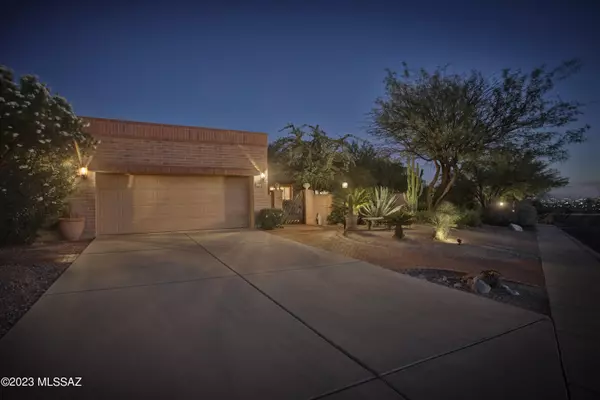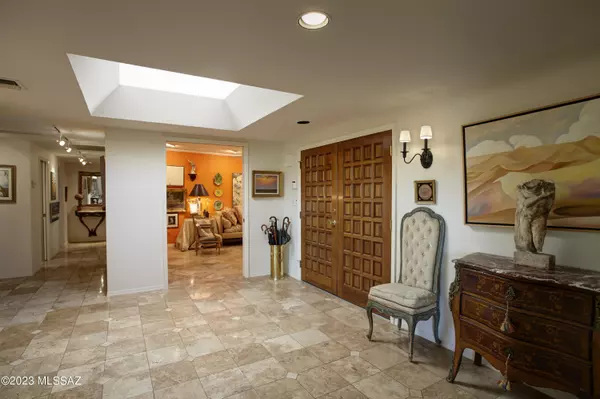For more information regarding the value of a property, please contact us for a free consultation.
5000 N Via Velazquez Tucson, AZ 85750
Want to know what your home might be worth? Contact us for a FREE valuation!

Our team is ready to help you sell your home for the highest possible price ASAP
Key Details
Sold Price $1,225,000
Property Type Single Family Home
Sub Type Single Family Residence
Listing Status Sold
Purchase Type For Sale
Square Footage 3,071 sqft
Price per Sqft $398
Subdivision Sunrise Mountain View Estates (104-239)
MLS Listing ID 22322930
Sold Date 12/14/23
Style Patio Home,Southwestern
Bedrooms 3
Full Baths 3
HOA Fees $162/mo
HOA Y/N Yes
Year Built 1991
Annual Tax Amount $6,118
Tax Year 2023
Lot Size 10,585 Sqft
Acres 0.24
Property Description
1st Time Ever on the Market!!! Perched high atop a ridge in the Foothills on a Premier east facing lot on the most prestigious street in Fairfield, sits this magnificent free standing, truly custom home, showcasing one of the largest floorplans Fairfield ever built! The spacious 3,071 sq.ft floorplan offers 3 bedrooms + a cozy den w/fireplace off the kitchen, a private home office/exercise room off the primary suite, 3 full bathrooms, a private black bottom pebble-tec pool & spa & an oversized 2 car garage w/storage. Tastefully remodeled from tip to toe by renowned interior designer John Staggs, this home features timeless finishes, exquisite details & bold colors all blended seamlessly to create a luxurious and comfortable environment.
Location
State AZ
County Pima
Community Fairfield
Area North
Zoning Pima County - CR1
Rooms
Other Rooms Den, Exercise Room, Office, Storage
Guest Accommodations None
Dining Room Breakfast Nook, Formal Dining Room
Kitchen Dishwasher, Electric Oven, Exhaust Fan, Garbage Disposal, Gas Cooktop, Microwave, Refrigerator
Interior
Interior Features Ceiling Fan(s), Foyer, High Ceilings 9+, Skylight(s), Skylights, Storage, Vaulted Ceilings, Walk In Closet(s)
Hot Water Natural Gas
Heating Forced Air, Natural Gas
Cooling Ceiling Fans, Central Air
Flooring Stone
Fireplaces Number 2
Fireplaces Type Bee Hive, Gas
Fireplace N
Laundry Dryer, Laundry Closet, Stacked Space, Washer
Exterior
Exterior Feature BBQ, Courtyard, Fountain, Waterfall/Pond
Parking Features Attached Garage/Carport, Electric Door Opener, Separate Storage Area
Garage Spaces 2.0
Fence Block, Wrought Iron
Pool Heated
Community Features Paved Street, Pool, Rec Center, Sidewalks, Spa, Tennis Courts
Amenities Available Clubhouse, Pool, Recreation Room, Spa/Hot Tub, Tennis Courts
View City, Mountains, Sunrise, Sunset
Roof Type Built-Up - Reflect,Tile
Accessibility Wide Doorways, Wide Hallways
Road Frontage Paved
Private Pool Yes
Building
Lot Description Borders Common Area, East/West Exposure
Story One
Sewer Connected
Water City
Level or Stories One
Schools
Elementary Schools Ventana Vista
Middle Schools Esperero Canyon
High Schools Catalina Fthls
School District Catalina Foothills
Others
Senior Community No
Acceptable Financing Cash, Conventional
Horse Property No
Listing Terms Cash, Conventional
Special Listing Condition None
Read Less

Copyright 2025 MLS of Southern Arizona
Bought with Russ Lyon Sotheby's International Realty



