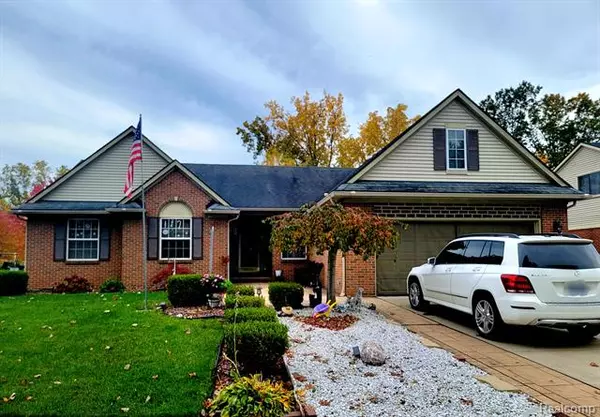For more information regarding the value of a property, please contact us for a free consultation.
22621 Oak View Drive Taylor, MI 48180
Want to know what your home might be worth? Contact us for a FREE valuation!

Our team is ready to help you sell your home for the highest possible price ASAP
Key Details
Sold Price $347,000
Property Type Single Family Home
Sub Type Ranch
Listing Status Sold
Purchase Type For Sale
Square Footage 1,700 sqft
Price per Sqft $204
Subdivision Woods Of Pardee
MLS Listing ID 20230092074
Sold Date 12/11/23
Style Ranch
Bedrooms 3
Full Baths 3
HOA Fees $12/ann
HOA Y/N yes
Originating Board Realcomp II Ltd
Year Built 1998
Annual Tax Amount $5,418
Lot Size 10,018 Sqft
Acres 0.23
Lot Dimensions 84.20 x 120.00
Property Description
Welcome Home -- where you can watch the fireworks from your own yard. This beautiful ranch home has all the space and more. On the main floor you can find three bedrooms and two full baths. Vaulted living room with fireplace and newer flooring. Spacious kitchen and dining room with doorwall to deck. Walk through the kitchen to the mudroom (or turn it into mainfloor laundry) and you will find the attached garage with tiled floor. Head down to the basement and be prepared to be suprised! This basement hosts a lengthy laundry room with abundant storage, a full kitchen with dishwasher and electric stove plus an eat-in dining area. Also you'll find a large family room, two BONUS rooms, a full bath with jetted tub and a large utility/storage room. Enjoy the beauty of Heritage Park right across the road. Close proximity to library, stores, restaurants and freeways. Ready for You to Move right in -- Certificate of Occupancy provided! Call to get a private showing!
Location
State MI
County Wayne
Area Taylor
Direction Across from Library and Heritage Park off of Pardee.
Rooms
Basement Finished
Kitchen Dishwasher, Disposal, Dryer, Free-Standing Electric Oven, Free-Standing Electric Range, Free-Standing Gas Oven, Free-Standing Gas Range, Free-Standing Refrigerator, Microwave, Washer
Interior
Interior Features Jetted Tub
Hot Water Natural Gas
Heating Forced Air
Cooling Ceiling Fan(s), Central Air
Fireplace yes
Heat Source Natural Gas
Exterior
Exterior Feature Lighting
Garage Direct Access, Electricity, Door Opener, Attached
Garage Description 2 Car
Pool No
Waterfront no
Roof Type Asphalt
Porch Deck
Road Frontage Paved
Garage yes
Building
Foundation Basement
Sewer Sewer at Street
Water Public (Municipal)
Architectural Style Ranch
Warranty No
Level or Stories 1 Story
Structure Type Brick
Schools
School District Taylor
Others
Tax ID 60060010003000
Ownership Short Sale - No,Private Owned
Acceptable Financing Cash, Conventional, FHA, VA
Listing Terms Cash, Conventional, FHA, VA
Financing Cash,Conventional,FHA,VA
Read Less

©2024 Realcomp II Ltd. Shareholders
Bought with Real Estate One-WB/FH
GET MORE INFORMATION


