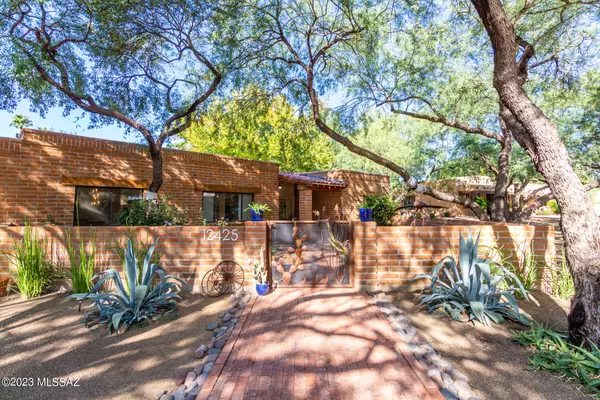For more information regarding the value of a property, please contact us for a free consultation.
12425 E Sutter Mill Street Tucson, AZ 85749
Want to know what your home might be worth? Contact us for a FREE valuation!

Our team is ready to help you sell your home for the highest possible price ASAP
Key Details
Sold Price $830,000
Property Type Single Family Home
Sub Type Single Family Residence
Listing Status Sold
Purchase Type For Sale
Square Footage 2,633 sqft
Price per Sqft $315
Subdivision Forty Niners Country Club Estates
MLS Listing ID 22321706
Sold Date 12/11/23
Style Ranch
Bedrooms 4
Full Baths 2
Half Baths 1
HOA Y/N Yes
Year Built 1978
Annual Tax Amount $4,409
Tax Year 2022
Lot Size 0.617 Acres
Acres 0.62
Property Description
Welcome to the 49ers Country Club Estates, with Tucson charm, mature beautiful trees, golf course, clubhouse, pool, and unparalleled community events. This brick ranch style home sits on a private lot surrounded by 12 mesquite trees and a backyard meant for entertaining. 2633 plus square feet, 4 bedrooms, 2.5 bathrooms, with updates throughout. Brand new paver driveway and walkway to your private front courtyard with new turf. Grand entrance with custom glass double front doors, skylights throughout the home keep it bright and inviting. Your front living room and formal dining room lead into the remodeled kitchen with new appliances, granite counters and tile backsplash. Kitchen nook with windows to the resort style backyard. Guest half bath, laundry and pantry off the
Location
State AZ
County Pima
Area Northeast
Zoning Tucson - CR1
Rooms
Other Rooms Storage
Guest Accommodations None
Dining Room Breakfast Bar, Breakfast Nook, Formal Dining Room
Kitchen Dishwasher, Electric Range, Exhaust Fan, Freezer, Garbage Disposal, Microwave, Refrigerator, Reverse Osmosis
Interior
Interior Features Ceiling Fan(s), Dual Pane Windows, Exposed Beams, Skylight(s), Skylights, Storage, Walk In Closet(s), Water Softener
Hot Water Electric
Heating Electric
Cooling Ceiling Fans, Central Air
Flooring Concrete
Fireplaces Number 1
Fireplaces Type Wood Burning
Fireplace N
Laundry Dryer, Laundry Room, Storage, Washer
Exterior
Exterior Feature BBQ, BBQ-Built-In, Courtyard, Native Plants, Outdoor Kitchen, Plantation Shutters, Putting Green, Rain Barrel/Cistern(s)
Garage Attached Garage/Carport, Electric Door Opener, Separate Storage Area
Garage Spaces 2.0
Fence Masonry
Community Features Athletic Facilities, Exercise Facilities, Golf, Lake, Park, Paved Street, Pool, Putting Green
View Sunrise, Sunset
Roof Type Built-Up
Accessibility Door Levers, Level
Road Frontage Paved
Parking Type Space Available
Private Pool Yes
Building
Lot Description Adjacent to Wash, Borders Common Area
Story One
Sewer Connected
Water City
Level or Stories One
Schools
Elementary Schools Tanque Verde
Middle Schools Emily Gray
High Schools Tanque Verde
School District Tanque Verde
Others
Senior Community No
Acceptable Financing Cash, Conventional, Seller Concessions, VA
Horse Property No
Listing Terms Cash, Conventional, Seller Concessions, VA
Special Listing Condition None
Read Less

Copyright 2024 MLS of Southern Arizona
Bought with Jason Mitchell Group
GET MORE INFORMATION




