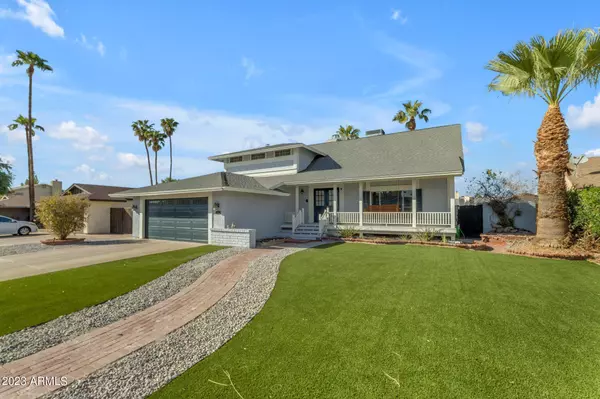For more information regarding the value of a property, please contact us for a free consultation.
4516 W COMMONWEALTH Place Chandler, AZ 85226
Want to know what your home might be worth? Contact us for a FREE valuation!

Our team is ready to help you sell your home for the highest possible price ASAP
Key Details
Sold Price $552,000
Property Type Single Family Home
Sub Type Single Family - Detached
Listing Status Sold
Purchase Type For Sale
Square Footage 2,266 sqft
Price per Sqft $243
Subdivision Glenview Estates Amd
MLS Listing ID 6615239
Sold Date 11/17/23
Style Ranch
Bedrooms 4
HOA Y/N No
Originating Board Arizona Regional Multiple Listing Service (ARMLS)
Year Built 1981
Annual Tax Amount $1,825
Tax Year 2022
Lot Size 7,876 Sqft
Acres 0.18
Property Description
This stunning 4-bedroom, 2.5-bath two-story residence is the epitome of comfort, elegance, and timeless charm. Nestled in a convenient location, this property offers a perfect blend of modern amenities and classic appeal.
As you step up to the double front doors, you're greeted by a large covered front porch adorned with a porch swing, setting the stage for the inviting ambiance that awaits. The warm and welcoming atmosphere of this home is undeniable, making it a true standout in the neighborhood. Upon entering, the main level boasts a well-thought-out layout featuring one of the four bedrooms, providing flexibility for guests, an office, or a main-level bedroom for convenience. The real hardwood flooring extends throughout most of the main living spaces, creating a rich and inviting backdrop.
The heart of this home is the magnificent kitchen. It features modern updates with new hexagon tile flooring, shaker cabinets, quartz countertops, stainless steel appliances, a large basin sink, and a convenient breakfast bar. Whether you're a gourmet chef or just enjoy cooking, this kitchen is designed to cater to your every need.
The primary bedroom is a sanctuary of luxury, offering a spacious dressing room and not one, not two, but three closets, providing ample storage for all your wardrobe needs. The en-suite bathroom is a true spa-like retreat with a separate walk-in shower enclosed by glass doors and a generously sized soaking tub, perfect for unwinding after a long day.
Upstairs, you'll find two more beautifully appointed bedrooms, each with its own unique charm. The soaring vaulted ceilings are a defining feature, accented with rich wood and a custom chandelier that adds a touch of elegance to the formal living room. An open staircase with a bright white handrail adds a sense of openness and airiness to the space.
The family room offers a cozy and inviting space with an attractive brick fireplace, open shelving, and beamed ceilings, making it the perfect place to gather with family and friends.
Both the front and back yards have been thoughtfully landscaped with low-maintenance synthetic grass, providing an ideal space for outdoor relaxation and entertainment. The private, crystal blue diving pool is fully fenced with a variable speed pump.
This home boasts numerous custom touches and upgrades that add to its overall charm and functionality. Just 2 miles to the 101/202 and Chandler Fashion Center. Only 5.5 miles to Downtown Chandler, 14 miles to Phoenix Sky Harbor and just 8 miles to the trailhead for South Mountain Desert Classic.
Location
State AZ
County Maricopa
Community Glenview Estates Amd
Direction West on Chandler Blvd from Rural Rd, Right on Terrace Rd, Left on Commonwealth to property on left, almost to the end of the street.
Rooms
Other Rooms Great Room, Family Room
Master Bedroom Upstairs
Den/Bedroom Plus 4
Ensuite Laundry Inside
Interior
Interior Features Upstairs, Eat-in Kitchen, Vaulted Ceiling(s), Full Bth Master Bdrm, Separate Shwr & Tub, High Speed Internet
Laundry Location Inside
Heating Electric
Cooling Refrigeration, Programmable Thmstat, Ceiling Fan(s)
Flooring Laminate, Tile, Wood
Fireplaces Type 1 Fireplace, Family Room
Fireplace Yes
SPA Private
Laundry Inside
Exterior
Exterior Feature Covered Patio(s), Patio
Garage Dir Entry frm Garage, Electric Door Opener
Garage Spaces 2.0
Garage Description 2.0
Fence Block
Pool Variable Speed Pump, Diving Pool, Fenced, Private
Community Features Near Bus Stop
Utilities Available SRP
Amenities Available Not Managed
Waterfront No
Roof Type Composition
Parking Type Dir Entry frm Garage, Electric Door Opener
Private Pool Yes
Building
Lot Description Gravel/Stone Front, Gravel/Stone Back, Synthetic Grass Frnt, Synthetic Grass Back
Story 2
Builder Name unknown
Sewer Public Sewer
Water City Water
Architectural Style Ranch
Structure Type Covered Patio(s),Patio
Schools
Elementary Schools Kyrene De La Paloma School
Middle Schools Kyrene Del Pueblo Middle School
High Schools Corona Del Sol High School
School District Tempe Union High School District
Others
HOA Fee Include No Fees
Senior Community No
Tax ID 301-89-383
Ownership Fee Simple
Acceptable Financing Cash, Conventional, FHA, VA Loan
Horse Property N
Listing Terms Cash, Conventional, FHA, VA Loan
Financing Conventional
Read Less

Copyright 2024 Arizona Regional Multiple Listing Service, Inc. All rights reserved.
Bought with My Home Group Real Estate
GET MORE INFORMATION




