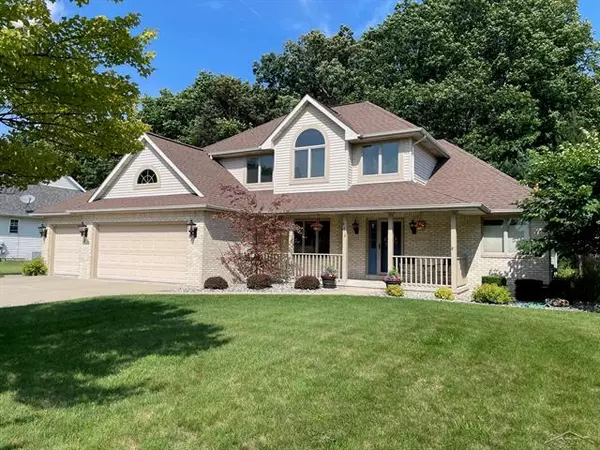For more information regarding the value of a property, please contact us for a free consultation.
4312 E Scenic Saginaw, MI 48603
Want to know what your home might be worth? Contact us for a FREE valuation!

Our team is ready to help you sell your home for the highest possible price ASAP
Key Details
Sold Price $359,000
Property Type Single Family Home
Sub Type Traditional
Listing Status Sold
Purchase Type For Sale
Square Footage 2,236 sqft
Price per Sqft $160
Subdivision Pleasantview Estates
MLS Listing ID 61050119064
Sold Date 10/19/23
Style Traditional
Bedrooms 4
Full Baths 2
Half Baths 1
HOA Y/N yes
Originating Board Saginaw Board of REALTORS®
Year Built 1992
Annual Tax Amount $4,901
Lot Size 0.300 Acres
Acres 0.3
Lot Dimensions 100 x 132
Property Description
This well maintained home is in move-in condition! Features include a 2 story tall foyer open to the living room with cathedral ceilings and a gas log fireplace. The main floor primary bedroom suite has an updated bathroom with newer heated tile flooring, a jetted tub, and a custom tiled shower. The dining room can be closed off from the foyer by glass French doors to make it an office if desired. The huge kitchen offers an abundance of cabinet storage, a large island, and newer stainless steel appliances. The main floor laundry has plenty of storage too! The kitchen and laundry have newer wood flooring. There are a total of 4 bedrooms. All bathrooms have newer tile flooring. The full basement has a family room/rec room area, another finished room, a workshop room, a 99 bottle wine cellar, and an unfinished area with doors that open to an outside stairway for additional basement access. Other updates include roof in 2015 and all newer appliances. Don't miss your opportunity to own this beautiful home with a private back yard!
Location
State MI
County Saginaw
Area Saginaw Twp
Rooms
Basement Partially Finished
Kitchen Dishwasher, Dryer, Microwave, Oven, Range/Stove, Refrigerator, Washer
Interior
Interior Features Other, Jetted Tub
Hot Water Natural Gas
Heating Forced Air
Cooling Central Air
Fireplace no
Appliance Dishwasher, Dryer, Microwave, Oven, Range/Stove, Refrigerator, Washer
Heat Source Natural Gas
Exterior
Parking Features Door Opener, Attached
Garage Description 3 Car
Porch Deck, Porch
Road Frontage Paved
Garage yes
Building
Foundation Basement
Sewer Public Sewer (Sewer-Sanitary)
Water Public (Municipal)
Architectural Style Traditional
Level or Stories 1 1/2 Story
Structure Type Brick,Vinyl
Schools
School District Saginaw Twp
Others
Tax ID 23124063001142
Ownership Short Sale - No,Private Owned
Acceptable Financing Cash, Conventional, FHA, VA
Listing Terms Cash, Conventional, FHA, VA
Financing Cash,Conventional,FHA,VA
Read Less

©2025 Realcomp II Ltd. Shareholders
Bought with Real Estate One Great Lakes Bay

