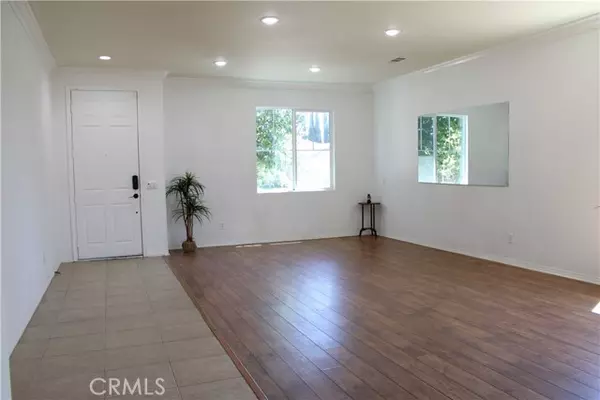For more information regarding the value of a property, please contact us for a free consultation.
1697 Cactus Wren Court Beaumont, CA 92223
Want to know what your home might be worth? Contact us for a FREE valuation!

Our team is ready to help you sell your home for the highest possible price ASAP
Key Details
Sold Price $525,000
Property Type Single Family Home
Sub Type Detached
Listing Status Sold
Purchase Type For Sale
Square Footage 2,348 sqft
Price per Sqft $223
MLS Listing ID SW23164298
Sold Date 10/06/23
Style Detached
Bedrooms 4
Full Baths 2
Construction Status Turnkey
HOA Y/N No
Year Built 2005
Lot Size 10,454 Sqft
Acres 0.24
Property Description
For Sale or Trade!* This beautiful turnkey single-story home is nestled in a wonderful neighborhood, situated at the end of a private Cul de sac, ensuring peace and tranquility. As you step inside, you'll be captivated by the inviting ambiance that this residence exudes. The open concept design of the formal living room welcomes you with warm, neutral paint tones and rich flooring, creating a cozy and elegant atmosphere. The seamless flow leads you into the heart of the home, where the spacious kitchen, dining area, and family room come together to create the perfect gathering space. The kitchen is a chef's delight. You'll find a generously sized eat-at island with ample room for stools, perfect for casual meals or socializing while cooking. The Corian countertops add a touch of sophistication and practicality, and there's no shortage of cabinet and counter space for all your cooking needs. The three spacious guest bedrooms share a large guest bathroom, ensuring comfort and convenience for family and visitors. The king-size master suite is a sanctuary of natural light, providing a soothing ambiance. The attached private bathroom features a separate soaking tub and shower, allowing you to unwind in style. A walk-in closet ensures your wardrobe stays organized and clutter-free. Stepping outside, you'll discover a large private backyard that's perfect for entertaining friends and family. Whether you're hosting a barbecue, playing catch, or simply enjoying a quiet evening under the stars, this outdoor space offers endless possibilities for relaxation and recreation.
For Sale or Trade!* This beautiful turnkey single-story home is nestled in a wonderful neighborhood, situated at the end of a private Cul de sac, ensuring peace and tranquility. As you step inside, you'll be captivated by the inviting ambiance that this residence exudes. The open concept design of the formal living room welcomes you with warm, neutral paint tones and rich flooring, creating a cozy and elegant atmosphere. The seamless flow leads you into the heart of the home, where the spacious kitchen, dining area, and family room come together to create the perfect gathering space. The kitchen is a chef's delight. You'll find a generously sized eat-at island with ample room for stools, perfect for casual meals or socializing while cooking. The Corian countertops add a touch of sophistication and practicality, and there's no shortage of cabinet and counter space for all your cooking needs. The three spacious guest bedrooms share a large guest bathroom, ensuring comfort and convenience for family and visitors. The king-size master suite is a sanctuary of natural light, providing a soothing ambiance. The attached private bathroom features a separate soaking tub and shower, allowing you to unwind in style. A walk-in closet ensures your wardrobe stays organized and clutter-free. Stepping outside, you'll discover a large private backyard that's perfect for entertaining friends and family. Whether you're hosting a barbecue, playing catch, or simply enjoying a quiet evening under the stars, this outdoor space offers endless possibilities for relaxation and recreation.
Location
State CA
County Riverside
Area Riv Cty-Beaumont (92223)
Interior
Interior Features Recessed Lighting
Heating Natural Gas
Cooling Central Forced Air, Electric
Flooring Laminate, Tile
Fireplaces Type FP in Family Room, Gas
Equipment Dishwasher, Disposal, Microwave, Refrigerator, Gas Range
Appliance Dishwasher, Disposal, Microwave, Refrigerator, Gas Range
Laundry Laundry Room, Inside
Exterior
Exterior Feature Stucco
Garage Garage - Two Door
Garage Spaces 2.0
Fence Wood
Roof Type Tile/Clay
Total Parking Spaces 4
Building
Lot Description Cul-De-Sac, Curbs
Story 1
Lot Size Range 7500-10889 SF
Sewer Public Sewer
Water Public
Level or Stories 1 Story
Construction Status Turnkey
Others
Monthly Total Fees $212
Acceptable Financing Cash, Conventional, FHA, VA, Cash To New Loan, Submit
Listing Terms Cash, Conventional, FHA, VA, Cash To New Loan, Submit
Special Listing Condition Standard
Read Less

Bought with JESSICA WARREN • KELLER WILLIAMS-RANCHO MIRAGE
GET MORE INFORMATION




