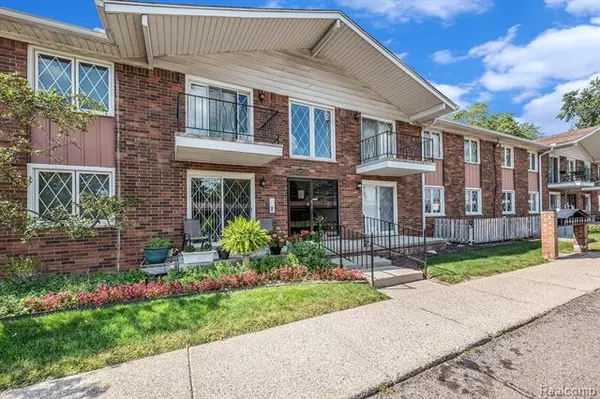For more information regarding the value of a property, please contact us for a free consultation.
54779 SHELBY Road 79 Shelby Twp, MI 48316
Want to know what your home might be worth? Contact us for a FREE valuation!

Our team is ready to help you sell your home for the highest possible price ASAP
Key Details
Sold Price $149,900
Property Type Condo
Sub Type Common Entry Building
Listing Status Sold
Purchase Type For Sale
Square Footage 865 sqft
Price per Sqft $173
Subdivision Vista Lakes
MLS Listing ID 20230074499
Sold Date 10/02/23
Style Common Entry Building
Bedrooms 2
Full Baths 1
HOA Fees $175/mo
HOA Y/N yes
Originating Board Realcomp II Ltd
Year Built 1972
Annual Tax Amount $1,148
Property Description
DON'T MISS THE CHANCE TO OWN THIS BEAUTIFULLY END UNIT CONDOMINIUM W/A GREAT LAYOUT IN A PARK-LIKE SETTING. This is a perfect place for anyone looking to enjoy the view of Lake with Fountain from the wallside windows & door wall or patio, and also for a maintenance-free lifestyle conveniently located near schools, parks, trails and retails. This Condo offering; an open living/dining room layout w/ceramic tile & two large sized bedrooms w/laminate flooring throughout & 1 full bath. Laundry room in unit. All appliances included. Utica Schools. 1 assigned carport. Move in with peace of mind that this Condo has been meticulously maintained and care for! Schedule your Showing Today!
Location
State MI
County Macomb
Area Shelby Twp
Direction S of 25 Mile Rd & W off Shelby Rd. First Building on Right, Lower Level.
Body of Water Pond
Rooms
Basement Partially Finished, Walkout Access, Common, Private
Kitchen Dishwasher, Disposal, Dryer, Free-Standing Gas Range, Free-Standing Refrigerator, Microwave, Range Hood, Washer
Interior
Interior Features 100 Amp Service, ENERGY STAR® Qualified Window(s)
Hot Water Common, Natural Gas
Heating Forced Air
Cooling Central Air
Fireplace no
Appliance Dishwasher, Disposal, Dryer, Free-Standing Gas Range, Free-Standing Refrigerator, Microwave, Range Hood, Washer
Heat Source Natural Gas
Exterior
Exterior Feature Club House, Basketball Court
Parking Features 1 Assigned Space, Carport
Garage Description No Garage
Waterfront Description Lake Front,Shared Water Frontage
Roof Type Asphalt
Porch Patio
Road Frontage Paved, Pub. Sidewalk
Garage no
Building
Lot Description Corner Lot
Foundation Basement
Sewer Public Sewer (Sewer-Sanitary)
Water Public (Municipal)
Architectural Style Common Entry Building
Warranty No
Level or Stories 1 Story Ground
Structure Type Brick
Schools
School District Utica
Others
Pets Allowed Call
Tax ID 0708102083
Ownership Short Sale - No,Private Owned
Acceptable Financing Cash, Conventional
Listing Terms Cash, Conventional
Financing Cash,Conventional
Read Less

©2024 Realcomp II Ltd. Shareholders
Bought with Home People Group

