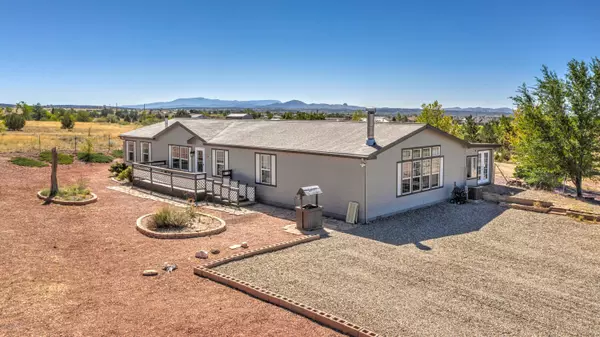Bought with Coldwell Banker Realty
For more information regarding the value of a property, please contact us for a free consultation.
865 Eleanor RD Paulden, AZ 86334
Want to know what your home might be worth? Contact us for a FREE valuation!

Our team is ready to help you sell your home for the highest possible price ASAP
Key Details
Sold Price $350,000
Property Type Mobile Home
Sub Type Mfg/Mobile
Listing Status Sold
Purchase Type For Sale
Square Footage 2,268 sqft
Price per Sqft $154
Subdivision Antelope Lakes Unit 5
MLS Listing ID 1032551
Sold Date 11/18/20
Style Double Wide
Bedrooms 3
Full Baths 2
HOA Y/N false
Originating Board paar
Year Built 2006
Annual Tax Amount $1,149
Tax Year 2019
Lot Size 5.000 Acres
Acres 5.0
Property Description
Fantastic & Large Home on 5 Beautiful Acres! This All-Electric Home Boasts a Functional Split Floor Plan w/3+BR, 2 Full Bathrooms, Tech/Office Area & Large Family Room w/WBFP and Surround Sound! Home is Super Clean w/Laminate & Vinyl Flooring Throughout! Abundant Storage w/Built-In Tech Center Desk & Dining Room Cabinetry! Wonderful Full-Length Enclosed Back Patio to Entertain & Enjoy the Panoramic Views! Home has been recently painted and releveled. Fully Fenced w/Walk-thru & Drive-thru Gates! 4 Out Buildings w/Power, 5 Water Spigots, Fishing Pond w/Aerator & 30-Fruit Tree Orchard! Ceiling Fans throughout & Great-Producing Water Well w/3 New Pressure Tanks! New Landscape Rock w/RV Hookups & 1200-gal. Septic Tank! Paved Roads all the way, only Last Half-mile Dirt. Fantastic Granite,
Location
State AZ
County Yavapai
Rooms
Other Rooms Arizona Rm-Unheated, Family Room, Greenhouse, Laundry Room, Office, Potential Bedroom, Workshop
Basement Stem Wall
Interior
Interior Features Ceiling Fan(s), Eat-in Kitchen, Wood Burning Fireplace, Garden Tub, Kit/Din Combo, Kitchen Island, Laminate Counters, Live on One Level, Master On Main, Skylight(s), Smoke Detector(s), Walk-In Closet(s), Wash/Dry Connection
Heating Electric, Forced Air, Gas Stove, Wood Stove
Cooling Ceiling Fan(s), Central Air
Flooring Laminate, Vinyl
Appliance Dishwasher, Dryer, Electric Range, Microwave, Oven, Range, Refrigerator, Washer
Exterior
Exterior Feature Deck-Open, Driveway Dirt, Fence - Backyard, Greenhouse, Landscaping-Front, Landscaping-Rear, Porch-Enclosed, Shed(s), Sprinkler/Drip, Storm Gutters, Well/Pump House, Workshop
Utilities Available Service - 220v, Electricity On-Site, Telephone On-Site, Underground Utilities, Well Private, WWT - Septic Conv
Roof Type Composition
Building
Story 1
Structure Type Wood Frame
Others
Acceptable Financing Cash, Conventional, FHA, VA
Listing Terms Cash, Conventional, FHA, VA
Read Less

GET MORE INFORMATION




