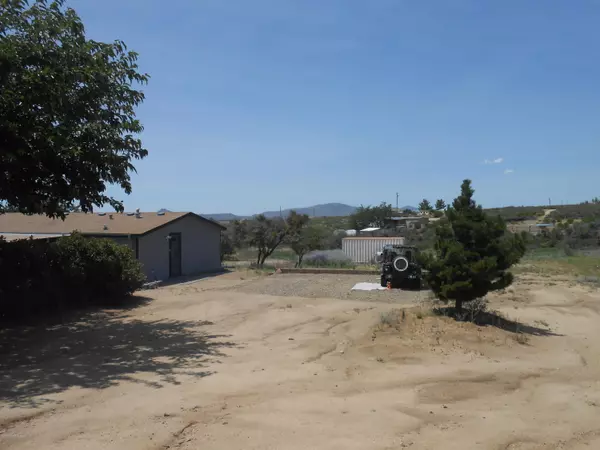For more information regarding the value of a property, please contact us for a free consultation.
8120 W Flint DR Kirkland, AZ 86332
Want to know what your home might be worth? Contact us for a FREE valuation!

Our team is ready to help you sell your home for the highest possible price ASAP
Key Details
Sold Price $210,000
Property Type Mobile Home
Sub Type Mfg/Mobile
Listing Status Sold
Purchase Type For Sale
Square Footage 1,756 sqft
Price per Sqft $119
Subdivision Walden Village
MLS Listing ID 1031669
Sold Date 11/07/20
Style Add on Mfg/Mob,Double Wide,Ranch
Bedrooms 3
Full Baths 2
HOA Y/N false
Originating Board paar
Year Built 2002
Annual Tax Amount $511
Tax Year 2019
Lot Size 2.380 Acres
Acres 2.38
Property Description
Don't miss out on this Clayton home on 2.4 partially-fenced acres. Great Kitchen w/Island, 5-burner/double oven gas range, dishwasher & French door refrigerator! Split floor plan w/2 full baths. Master bedrm has garden tub & separate shower plus His & Her's walk-in closets. Spacious Liv Rm is width of home w/wood-burning fireplace. Ceiling fans in all bedrms. Semi-enclosed porch w/lots of possibilities.An RV parking area was started. There is a semi-completed shelter that needs a roof plus there is a long shed near small greenhouse. Lots of mature trees. There's a''pond'' dug out to contain seasonal rain runoff. 20-ft Conex Storage Container stays.Propane prorated in escrow.Rolled roofing -cov'd porch. Hm Retrofitted when Sellers purchased. Freshly painted.Front deck recently replaced.
Location
State AZ
County Yavapai
Rooms
Other Rooms Greenhouse, Laundry Room
Basement Crawl Space, None, Piers
Interior
Interior Features Ceiling Fan(s), Wood Burning Fireplace, Formal Dining, Garden Tub, Kitchen Island, Laminate Counters, Live on One Level, Master On Main, Raised Ceilings 9+ft, Skylight(s), Smoke Detector(s), Walk-In Closet(s), Wash/Dry Connection
Heating Forced Air Gas, Gas Stove, Propane, Wood Stove
Cooling Ceiling Fan(s), Central Air, Other, Room Evap, See Remarks
Flooring Carpet, Laminate, Vinyl
Appliance Dishwasher, Double Oven, Gas Range, Microwave, Oven, Range, Refrigerator
Exterior
Exterior Feature Deck-Open, Driveway Dirt, Fence Partial, Fence - Perimeter, Greenhouse, Level Entry, Native Species, Patio, Porch-Covered, Porch-Enclosed, Screens/Sun Screens, Shed(s)
Garage Off Street, Parking Spaces
Utilities Available Service - 220v, Cable TV On-Site, Electricity On-Site, Individual Meter, Propane - Rent, Propane, Water-Private Company, WWT - Septic Conv
View Mountain(s), Panoramic
Roof Type Composition,Other,Rolled/Hot Mop
Building
Story 1
Structure Type Wood Frame
Others
Acceptable Financing Cash, Conventional, FHA, VA
Listing Terms Cash, Conventional, FHA, VA
Read Less
Bought with Better Homes And Gardens Real Estate Bloomtree Realty
GET MORE INFORMATION




