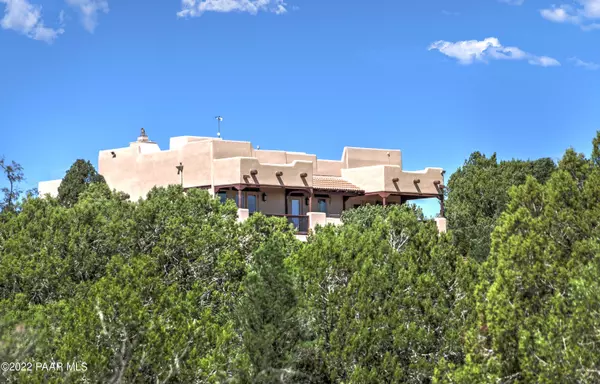Bought with Keller Williams Arizona Realty
For more information regarding the value of a property, please contact us for a free consultation.
12520 N Tri V Ranch RD Prescott, AZ 86305
Want to know what your home might be worth? Contact us for a FREE valuation!

Our team is ready to help you sell your home for the highest possible price ASAP
Key Details
Sold Price $995,000
Property Type Single Family Home
Sub Type Site Built Single Family
Listing Status Sold
Purchase Type For Sale
Square Footage 4,206 sqft
Price per Sqft $236
Subdivision Williamson Valley Heights
MLS Listing ID 1051638
Sold Date 06/26/23
Style Santa Fe/Pueblo
Bedrooms 4
Full Baths 2
Half Baths 1
Three Quarter Bath 1
HOA Y/N false
Originating Board paar
Year Built 1994
Annual Tax Amount $4,160
Tax Year 2022
Lot Size 10.260 Acres
Acres 10.26
Property Description
Delight in stunning views from every window of this beautiful home sitting on 10+ acres covered with trees and natural vegetation. Main level living featuring: spacious living room w/ corner fireplace, formal dining room, kitchen with informal eating area, large owner's suite, 2 guest bedrooms, 2 guest bathrooms & office/potential bedroom. The lower level has a huge multipurpose area, ,gym/craft room, bathroom, media room & storage room. 3 car garage w/ level parking area big enough for an RV. Special features: Anderson Windows, wood flooring, decorative latillas in kitchen & office ceiling, 36 cubic foot Liberty safe, 2 large covered decks, covered patio, fenced backyard w/dog run, views of San Francisco Peaks, Sycamore Canyon, Table Mtn & Granite Mtn, new roof coating system in 201
Location
State AZ
County Yavapai
Rooms
Other Rooms Game/Rec Room, Hobby/Studio, Media Room, Office, Storage
Basement Walk Out
Interior
Interior Features Beamed Ceilings, Ceiling Fan(s), Central Vacuum, Eat-in Kitchen, Gas Fireplace, Wood Burning Fireplace, Formal Dining, Garage Door Opener(s), Kitchen Island, Live on One Level, Master On Main, Other, Raised Ceilings 9+ft, Rev Osmosis System, Security System, See Remarks, Skylight(s), Sound Wired, Tile Counters, Utility Sink, Walk-In Closet(s), Wash/Dry Connection
Heating Forced Air Gas, Propane
Cooling Ceiling Fan(s), Evaporative Cooling
Flooring Carpet, Tile, Wood
Appliance Convection Oven, Cooktop, Dishwasher, Disposal, Dryer, Microwave, Refrigerator, Wall Oven, Washer, Water Softener Owned
Exterior
Exterior Feature Covered Deck, Dog Run, Driveway Concrete, Driveway Gravel, Fence - Backyard, Landscaping-Front, Landscaping-Rear, Patio-Covered, Porch-Covered
Parking Features Off Street
Garage Spaces 3.0
Utilities Available Electricity On-Site, Propane - Rent, Propane, Telephone On-Site, Well Private, WWT - Septic Conv
View City, Granite Mountain, Juniper/Pinon, Mingus Mountain, Mountain(s), Other, Panoramic, See Remarks, SF Peaks, Valley
Roof Type Other
Total Parking Spaces 3
Building
Story 2
Structure Type Wood Frame,Stucco
Others
Acceptable Financing Cash, Conventional
Listing Terms Cash, Conventional
Read Less




