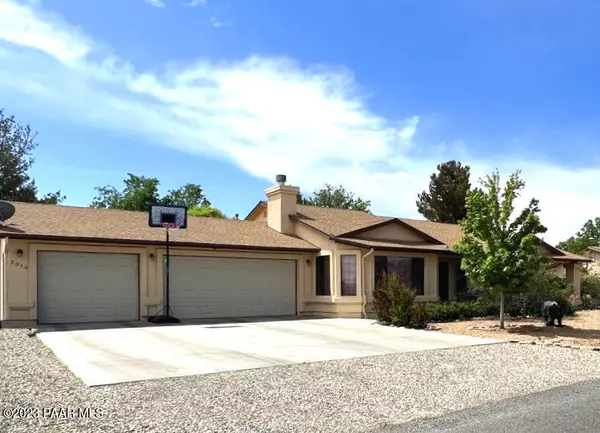Bought with Realty ONE Group Mt Desert
For more information regarding the value of a property, please contact us for a free consultation.
7313 E Wren DR Prescott Valley, AZ 86314
Want to know what your home might be worth? Contact us for a FREE valuation!

Our team is ready to help you sell your home for the highest possible price ASAP
Key Details
Sold Price $475,000
Property Type Single Family Home
Sub Type Site Built Single Family
Listing Status Sold
Purchase Type For Sale
Square Footage 1,711 sqft
Price per Sqft $277
Subdivision Prescott Valley 19
MLS Listing ID 1055960
Sold Date 06/26/23
Style Contemporary
Bedrooms 3
Full Baths 1
Three Quarter Bath 1
HOA Y/N false
Originating Board paar
Year Built 2000
Annual Tax Amount $1,727
Tax Year 2022
Lot Size 0.280 Acres
Acres 0.28
Property Description
Great family home located in popular Unit 19 with no HOA!! This 3 bedroom, 2 bath home is 1,711 sf, built in 2000 and it has a spacious 3 car garage. This meticulously cared-for home is move-in ready with neutral colors throughout, plus new carpet! ! Living room includes a cozy stone fireplace and large bay window area. Laundry room includes upper and lower cabinets with gas or electric for your dryer. Large master suite with walk-in closet, dual sinks and updated walk-in shower. Outside you'll find an extended patio with covered and open areas, great for barbecues and entertaining! Yard includes three sheds. The largest is used as studio, with electrical. Abundant space for the kids and pets, grassy play area and room for a lot of fun times including jumping on the large trampoline.
Location
State AZ
County Yavapai
Rooms
Other Rooms Laundry Room, Storage
Basement Stem Wall
Interior
Interior Features Ceiling Fan(s), Eat-in Kitchen, Gas Fireplace, Wood Burning Fireplace, Garage Door Opener(s), Laminate Counters, Live on One Level, Master On Main, Raised Ceilings 9+ft, Skylight(s), Smoke Detector(s), Walk-In Closet(s), Wash/Dry Connection
Heating Forced Air Gas
Cooling Ceiling Fan(s), Central Air
Flooring Carpet, Tile
Appliance Dishwasher, Disposal, Gas Range, Microwave, Refrigerator
Exterior
Exterior Feature Driveway Concrete, Drought Tolerant Spc, Fence - Backyard, Fence Privacy, Landscaping-Front, Landscaping-Rear, Level Entry, Native Species, Patio-Covered, Patio, Satellite Dish, Screens/Sun Screens, Shed(s), Sprinkler/Drip, Workshop
Parking Features Off Street, Parking Spaces
Garage Spaces 2.0
Utilities Available Service - 220v, Cable TV On-Site, Electricity On-Site, Natural Gas On-Site, Telephone On-Site, Underground Utilities, Water - City, WWT - City Sewer
Roof Type Composition
Total Parking Spaces 2
Building
Story 1
Structure Type Wood Frame,Stucco
Others
Acceptable Financing 1031 Exchange, Cash, Conventional, FHA, VA
Listing Terms 1031 Exchange, Cash, Conventional, FHA, VA
Read Less




