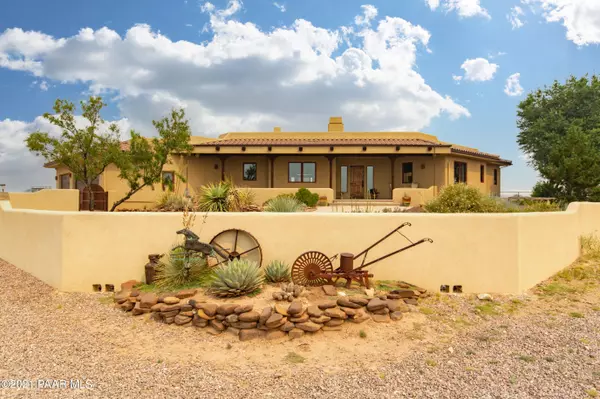For more information regarding the value of a property, please contact us for a free consultation.
26950 N Feather Mountain RD Paulden, AZ 86334
Want to know what your home might be worth? Contact us for a FREE valuation!

Our team is ready to help you sell your home for the highest possible price ASAP
Key Details
Sold Price $885,000
Property Type Single Family Home
Sub Type Site Built Single Family
Listing Status Sold
Purchase Type For Sale
Square Footage 2,596 sqft
Price per Sqft $340
MLS Listing ID 1040011
Sold Date 12/06/21
Style Santa Fe/Pueblo
Bedrooms 3
Full Baths 2
Half Baths 1
HOA Y/N false
Originating Board paar
Year Built 2008
Annual Tax Amount $3,368
Tax Year 2020
Lot Size 4.580 Acres
Acres 4.58
Property Description
Peace, quiet, stunning views and room to roam! 4.58 acres bordering Prescott National Forest and state land. Ride or hike for miles directly off property! Beautiful custom 2600' home, 3 bedroom, 2.5 baths, 3 car garage, huge covered porches front and back, custom kitchen, large walk in pantry. Master bath has natural stone walk in shower and claw tub, walk in closet. Energy efficient home with two unit, two zone heating and air, wood burning stove in great room. Natural stone and hardwood throughout. Don't forget your toys! 40 x 80 steel insulated shop with 3 roll up and 1 tall garage door, extra lighting, 200 amp electrical and 10,000 lb Atlas car lift! Horse corral and barn/tack room hay storage. Perimeter welded fence, non climb wire, auto gate, landscaping
Location
State AZ
County Yavapai
Rooms
Other Rooms Laundry Room, Media Room, Workshop
Basement Crawl Space, Dirt Floor, Inside Entrance, Piers
Interior
Interior Features Beamed Ceilings, Ceiling Fan(s), Eat-in Kitchen, Wood Burning Fireplace, Garage Door Opener(s), Granite Counters, Kit/Din Combo, Kitchen Island, Live on One Level, Master On Main, Raised Ceilings 9+ft, Smoke Detector(s), Hot Tub/Spa, Utility Sink, Walk-In Closet(s), Wash/Dry Connection, Water Pur. System
Heating Forced Air Gas, Gas Stove, Hot Water, Propane, Wood Stove
Cooling Ceiling Fan(s), Central Air
Flooring Carpet, Stone, Wood
Appliance Convection Oven, Cooktop, Dishwasher, Disposal, Microwave, Refrigerator, Wall Oven
Exterior
Exterior Feature Barn(s), Corral/Arena, Driveway Pavers, Drought Tolerant Spc, Fence - Backyard, Fence - Perimeter, Landscaping-Front, Landscaping-Rear, Native Species, Patio-Covered, Patio, Porch-Covered, Satellite Dish, Screens/Sun Screens, Spa/Hot Tub, Sprinkler/Drip, Stable(s), Workshop
Garage RV - Hookups, RV Garage
Garage Spaces 988.33
Utilities Available Service - 220v, Electricity On-Site, Leased - Satellite, Propane - Rent, Propane, Well Private, WWT - Septic Conv
View Granite Mountain, Juniper/Pinon, Mingus Mountain, Mountain(s), National Forest, Panoramic
Roof Type Rolled/Hot Mop,Tile
Total Parking Spaces 988
Building
Story 1
Structure Type Wood Frame,Stucco
Others
Acceptable Financing Free & Clear
Listing Terms Free & Clear
Read Less
Bought with Realty ONE Group Mt Desert
GET MORE INFORMATION




