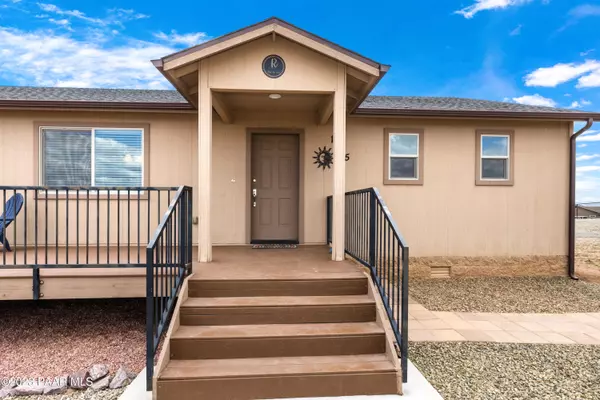For more information regarding the value of a property, please contact us for a free consultation.
1475 W Saddle RD Paulden, AZ 86334
Want to know what your home might be worth? Contact us for a FREE valuation!

Our team is ready to help you sell your home for the highest possible price ASAP
Key Details
Sold Price $485,000
Property Type Single Family Home
Sub Type Site Built Single Family
Listing Status Sold
Purchase Type For Sale
Square Footage 1,806 sqft
Price per Sqft $268
MLS Listing ID 1055444
Sold Date 06/15/23
Style Ranch
Bedrooms 3
Full Baths 1
Three Quarter Bath 1
HOA Y/N false
Originating Board paar
Year Built 2014
Annual Tax Amount $1,708
Tax Year 2022
Lot Size 2.770 Acres
Acres 2.77
Property Description
Sturdy Site-Built home with forever mountain views and a horse set-up. This home has it all if you are looking for a country setting on 2.77 acres, yet close to highway access to all points north and south. Just off a paved road, the split plan has 3 spacious bedrooms, 2 baths and the open plan has a Great Room and gas fireplace as center stage. Gas (propane) and electric hookups for the range oven and dryer. The large kitchen with stainless steel appliances means all cooks are welcome. Good well production and underground utilities. The large attached garage with 12 ft ceiling can fit 4 cars. 2 stall horse enclosure has turnouts, a round pen, perimeter and cross-fencing and tack room will make your horses feel right at home. Come and enjoy the big sky lifestyle for yourself!
Location
State AZ
County Yavapai
Rooms
Other Rooms Great Room, Laundry Room
Basement Crawl Space, Slab, Stem Wall
Interior
Interior Features Ceiling Fan(s), Counters-Solid Srfc, Eat-in Kitchen, Gas Fireplace, Garage Door Opener(s), Kit/Din Combo, Laminate Counters, Liv/Din Combo, Live on One Level, Raised Ceilings 9+ft, Smoke Detector(s), Walk-In Closet(s), Wash/Dry Connection
Heating Electric, Forced Air, Gas Stove, Propane, Wood Stove
Cooling Ceiling Fan(s), Central Air
Flooring Carpet, Tile
Appliance Dishwasher, Electric Range, Microwave, Oven, Range, Refrigerator
Exterior
Exterior Feature Corral/Arena, Covered Deck, Deck-Open, Driveway Gravel, Fence - Perimeter, Landscaping-Front, Other, Screens/Sun Screens, See Remarks, Shed(s), Stable(s), Storm Gutters
Garage Off Street, Parking Pad
Garage Spaces 4.0
Utilities Available Electricity On-Site, Propane - Rent, Propane, Telephone On-Site, Underground Utilities, Well Private, WWT - Septic Conv
View Mountain(s), Panoramic
Roof Type Composition
Total Parking Spaces 4
Building
Story 1
Structure Type Wood Frame
Others
Acceptable Financing 1031 Exchange, Cash, Conventional, VA
Listing Terms 1031 Exchange, Cash, Conventional, VA
Read Less
Bought with eXp Realty
GET MORE INFORMATION




