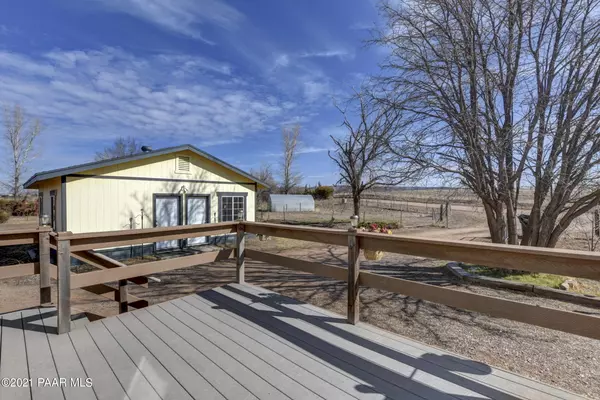For more information regarding the value of a property, please contact us for a free consultation.
25160 N Larita RD Paulden, AZ 86334
Want to know what your home might be worth? Contact us for a FREE valuation!

Our team is ready to help you sell your home for the highest possible price ASAP
Key Details
Sold Price $305,000
Property Type Mobile Home
Sub Type Mfg/Mobile
Listing Status Sold
Purchase Type For Sale
Square Footage 1,512 sqft
Price per Sqft $201
MLS Listing ID 1036970
Sold Date 06/07/21
Style Double Wide,Ranch
Bedrooms 3
Full Baths 2
HOA Y/N false
Originating Board paar
Year Built 1999
Annual Tax Amount $1,052
Tax Year 2020
Lot Size 2.000 Acres
Acres 2.0
Property Description
Country living with views and a great well on 2 acres! 3 bedroom/2 full bath manufactured home (1999) PLUS spacious 3 car detached garage/two office/workshops permitted and site built in 2008. Home features spacious eat-in kitchen with long distance mountain views. Family room/sitting area with wood burning fireplace or cozy dining room. Brand new heat pump (heating and cooling). Brand new roof to be installed prior to close of escrow. RV pad. Covered and uncovered areas to enjoy the sunrise and sunset. Additional large metal enclosed storage building with gravel floor. MUST SEE. A great value in this difficult market. Room for toys and lots of space. NO HOA. 35+ GPM well. Horses welcome. Don't miss out on this opportunity for acreage, a lovely home and detached garage/workshop area.
Location
State AZ
County Yavapai
Rooms
Other Rooms Family Room, Game/Rec Room, Great Room, Hobby/Studio, Laundry Room, Storage, Workshop
Basement Crawl Space, Stem Wall
Interior
Interior Features Beamed Ceilings, Ceiling Fan(s), Eat-in Kitchen, Wood Burning Fireplace, Garage Door Opener(s), Kit/Din Combo, Kitchen Island, Laminate Counters, Live on One Level, Master On Main, Skylight(s), Smoke Detector(s), Walk-In Closet(s), Wash/Dry Connection
Heating Electric, Forced Air, Heat Pump
Cooling Ceiling Fan(s), Heat Pump
Flooring Carpet, Vinyl
Appliance Cooktop, Dishwasher, Disposal, Dryer, Electric Range, Oven, Range, Refrigerator, Washer
Exterior
Exterior Feature Deck-Engr, Deck-Open, Driveway Gravel, Fence - Perimeter, Native Species, Patio-Covered, Patio, Shed(s), Workshop
Garage Parking Pad, Parking Spaces, RV - Pad
Garage Spaces 3.0
Utilities Available Service - 220v, Electricity On-Site, Telephone On-Site, Well Private, WWT - Septic Conv
View Mountain(s), Panoramic
Roof Type Composition
Total Parking Spaces 3
Building
Story 1
Structure Type Wood Frame
Others
Acceptable Financing 1031 Exchange, Cash, Conventional
Listing Terms 1031 Exchange, Cash, Conventional
Read Less
Bought with Code of the West Realty
GET MORE INFORMATION




