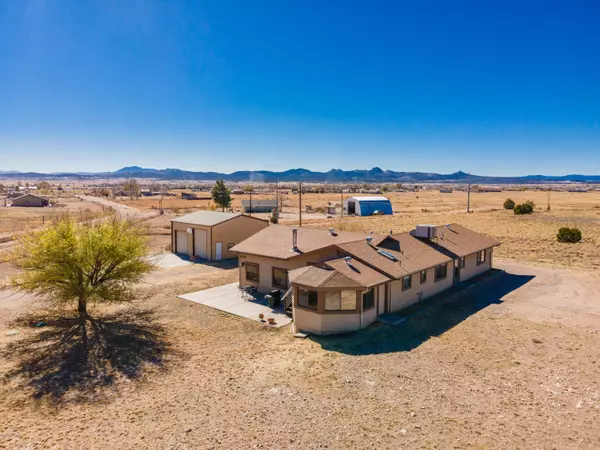For more information regarding the value of a property, please contact us for a free consultation.
25750 N Reed RD Paulden, AZ 86334
Want to know what your home might be worth? Contact us for a FREE valuation!

Our team is ready to help you sell your home for the highest possible price ASAP
Key Details
Sold Price $315,000
Property Type Single Family Home
Sub Type Site Built Single Family
Listing Status Sold
Purchase Type For Sale
Square Footage 2,432 sqft
Price per Sqft $129
Subdivision Antelope Lakes Unit 4
MLS Listing ID 1033437
Sold Date 03/12/21
Style Contemporary,Multi-Level
Bedrooms 3
Full Baths 3
HOA Y/N false
Originating Board paar
Year Built 1999
Annual Tax Amount $1,475
Tax Year 2020
Lot Size 1.250 Acres
Acres 1.25
Property Description
Custom home on 1.25 fenced acres. Only 1/2 a mile of unpaved road. Great producing well @10 GPM. Fenced horse arena & stall set-up. Detached RV garage 30x30 ft of space. Sunken great room w/vaulted beam ceilings, freestanding wood-burning fireplace & tile floors. Large open kitchen with Granite Countertops. Huge pantry. Turret/dining room. White kitchen & laundry appliances convey. Hallway ceiling exhaust fan. Hallway laundry area. New vinyl plank flooring in main living areas & carpet in bedrooms. No HOA; only custom homes in area. 220 electric, underground utilities, septic w/risers, leased propane tank & satellite dish. Near Chino Valley only 19 mins to grocery store. Buyer to verify sq ft. Part of original home built around 1950 see Lead disclosure in docs. Horse panels don't convey.
Location
State AZ
County Yavapai
Rooms
Other Rooms Great Room, Laundry Room, Other - See Remarks, Workshop
Basement Slab, Stem Wall
Interior
Interior Features Beamed Ceilings, Ceiling Fan(s), Wood Burning Fireplace, Formal Dining, Garden Tub, Granite Counters, Kit/Din Combo, Laminate Counters, Live on One Level, Master On Main, Other, Raised Ceilings 9+ft, See Remarks, Skylight(s), Smoke Detector(s), Walk-In Closet(s), Wash/Dry Connection
Heating Forced Air Gas, Gas Stove, Propane, Wood Stove
Cooling Ceiling Fan(s), Central Air
Flooring Carpet, Tile, Vinyl
Appliance Dishwasher, Dryer, Gas Range, Oven, Range, Refrigerator, Washer
Exterior
Exterior Feature Corral/Arena, Driveway Dirt, Driveway Gravel, Fence - Perimeter, Level Entry, Native Species, Other, Patio, Satellite Dish, Screens/Sun Screens, See Remarks, Storm Gutters, Workshop
Garage Parking Pad, RV Garage
Garage Spaces 2.0
Utilities Available Service - 220v, Electricity On-Site, Leased - Satellite, Propane - Rent, Propane, Underground Utilities, Well Private, WWT - Septic Conv
View Granite Mountain, Mountain(s), Panoramic
Roof Type Composition
Total Parking Spaces 2
Building
Story 1
Structure Type Wood Frame,Stucco
Others
Acceptable Financing Cash, Conventional, FHA
Listing Terms Cash, Conventional, FHA
Read Less
Bought with Clark Realty Homes and Land
GET MORE INFORMATION




