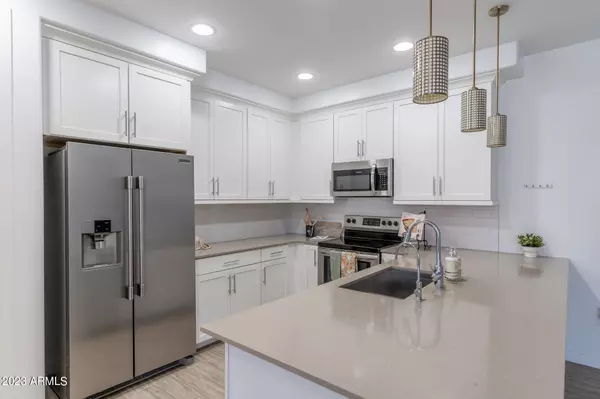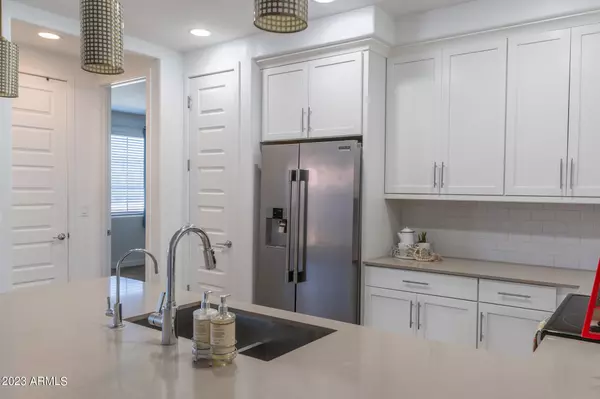For more information regarding the value of a property, please contact us for a free consultation.
4100 S PINELAKE Way #145 Chandler, AZ 85249
Want to know what your home might be worth? Contact us for a FREE valuation!

Our team is ready to help you sell your home for the highest possible price ASAP
Key Details
Sold Price $365,000
Property Type Townhouse
Sub Type Townhouse
Listing Status Sold
Purchase Type For Sale
Square Footage 1,056 sqft
Price per Sqft $345
Subdivision Pinelake Condominiums
MLS Listing ID 6560564
Sold Date 09/22/23
Style Santa Barbara/Tuscan
Bedrooms 2
HOA Fees $227/mo
HOA Y/N Yes
Originating Board Arizona Regional Multiple Listing Service (ARMLS)
Year Built 2020
Annual Tax Amount $1,316
Tax Year 2022
Lot Size 1,077 Sqft
Acres 0.02
Property Description
Live the lock & leave urban lifestyle at gated Pinelake West! Located in South Chandler & close by shopping, coffee bars & great eateries. Up the street is Paseo Vista Park where you can enjoy quiet walks, disc golf, archery or play w/your dog at the dog park. Enjoy the community pool & spa, tot lot, green belts, Ramadas w/BBQ grills, ping pong, & corn hole. Water, sewer & trash are included in your HOA dues. Split two bedroom, two bath w/attached two car garage has all the nice finishes you would expect in modern day homebuilding. Quartz countertops, subway tile backsplash, stainless steel appliances w/fridge, undermount sink, Sonoma maple linen cabinetry with 42'' uppers topped with crown molding, pull-out trash, pantry, pendant lighting & RO system top off this beautiful kitchen
Location
State AZ
County Maricopa
Community Pinelake Condominiums
Direction From AZ Ave turn east on Ocotillo. South on Pinelake Way to entrance on west side. Gate code required.
Rooms
Other Rooms Great Room
Master Bedroom Split
Den/Bedroom Plus 2
Separate Den/Office N
Interior
Interior Features Upstairs, Breakfast Bar, 9+ Flat Ceilings, Drink Wtr Filter Sys, Soft Water Loop, Pantry, 3/4 Bath Master Bdrm, Double Vanity, High Speed Internet, Smart Home
Heating Electric, ENERGY STAR Qualified Equipment
Cooling Refrigeration, Programmable Thmstat, Ceiling Fan(s), ENERGY STAR Qualified Equipment
Flooring Carpet, Tile
Fireplaces Number No Fireplace
Fireplaces Type None
Fireplace No
Window Features Vinyl Frame,ENERGY STAR Qualified Windows,Double Pane Windows,Low Emissivity Windows
SPA None
Laundry Engy Star (See Rmks), Dryer Included, Inside, Stacked Washer/Dryer, Washer Included, Upper Level
Exterior
Exterior Feature Balcony, Private Street(s)
Parking Features Dir Entry frm Garage, Electric Door Opener
Garage Spaces 2.0
Garage Description 2.0
Fence Wrought Iron
Pool None
Community Features Gated Community, Community Spa Htd, Community Pool, Playground
Utilities Available SRP
Amenities Available Management
Roof Type Tile
Private Pool No
Building
Lot Description Gravel/Stone Front
Story 2
Builder Name Lennar
Sewer Public Sewer
Water City Water
Architectural Style Santa Barbara/Tuscan
Structure Type Balcony,Private Street(s)
New Construction No
Schools
Elementary Schools Basha Elementary
Middle Schools Santan Junior High School
High Schools Hamilton High School
School District Chandler Unified District
Others
HOA Name Pinelake Condo Assoc
HOA Fee Include Sewer,Maintenance Grounds,Street Maint,Trash,Water,Maintenance Exterior
Senior Community No
Tax ID 303-80-517
Ownership Fee Simple
Acceptable Financing Cash, Conventional, 1031 Exchange, FHA, VA Loan
Horse Property N
Listing Terms Cash, Conventional, 1031 Exchange, FHA, VA Loan
Financing Conventional
Read Less

Copyright 2025 Arizona Regional Multiple Listing Service, Inc. All rights reserved.
Bought with DPR Realty LLC



