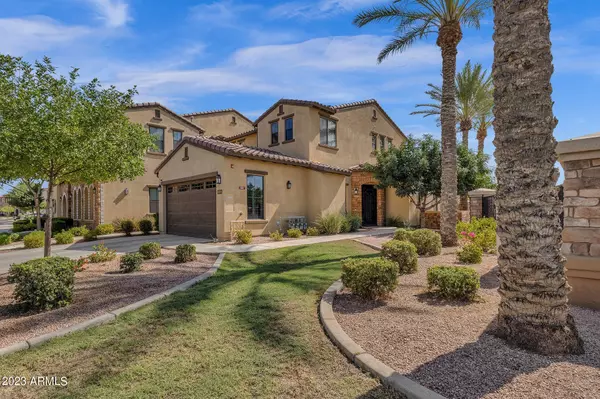For more information regarding the value of a property, please contact us for a free consultation.
4777 S FULTON RANCH Boulevard #1031 Chandler, AZ 85248
Want to know what your home might be worth? Contact us for a FREE valuation!

Our team is ready to help you sell your home for the highest possible price ASAP
Key Details
Sold Price $520,000
Property Type Townhouse
Sub Type Townhouse
Listing Status Sold
Purchase Type For Sale
Square Footage 1,797 sqft
Price per Sqft $289
Subdivision Serenity Shores Condominium At Fulton Ranch
MLS Listing ID 6593786
Sold Date 09/26/23
Bedrooms 3
HOA Fees $525/mo
HOA Y/N Yes
Originating Board Arizona Regional Multiple Listing Service (ARMLS)
Year Built 2016
Annual Tax Amount $2,031
Tax Year 2022
Lot Size 1,100 Sqft
Acres 0.03
Property Sub-Type Townhouse
Property Description
Welcome to the Award-Winning Community of Fulton Ranch & the Gated Community of Serenity Shores! This gently lived 1,797 sq. ft. feet home built in 2016, is one of the most sought-after floor plans featuring 3 bedrooms and 3 full bathrooms. Your guests will enjoy their stay in their private downstairs bedroom and bathroom! A tastefully upgraded kitchen boasting high end staggered cabinetry with crown molding, granite counters paired with the perfect
backsplash, and new stainless steel high-end appliances that are still under manufacturer's warranty! They are that new! The kitchen opens to the great room with a cozy fireplace with tile surround and an amazing accent wall with custom tile taking center stage. You can exit the great room to your patio and common space. Making your way back inside you will notice that the downstairs
space is ideal for entertaining. The kitchen flows nicely into the intimate dining room with coordinating custom tile accent wall. The interior laundry room is generous in size and has a full size washer and dryer set also purchased within the last year. Upstairs you will find an additional bedroom with full bath and an inviting primary suite, complete with a walk-in closet, and an en-suite bathroom with double sinks and a separate tub and shower. Some other cosmetic enhancements to pay special attention to are the plantation shutters throughout. These are solid wood and have been upgraded with the wide louvers and hidden tilt allowing for more light and unobstructed views. Your feet will love walking on the highly upgraded luxury carpet! The flooring in the main living space and bathrooms is a complimentary upgraded neutral tile. The staircase banister is an upgraded maple adorned with black wrought iron spindles. You will notice all bathrooms have been upgraded and include features like granite countertops with modern square sinks, custom tile surround bathtub, upgraded lighting, mirrors, and fixtures. So many things to love about this home! Even the garage is as clean as a whistle and has epoxy flooring! Serenity Shores is a gated community with resort amenities including fitness room, pool and spa, a clubhouse, along with walking/biking paths under the palm lined streets surrounding the lakes in this premier Chandler community. The community gates open directly to the Snedigar Park complex providing easy access. The best shopping and dining are
close by along with convenient freeway access. If you desire a beautiful place to live, whether it is your primary home, or lock and leave... welcome home!
Location
State AZ
County Maricopa
Community Serenity Shores Condominium At Fulton Ranch
Direction East on Fulton Ranch Blvd, turn South into the community (through the gate), then go East on the first street in the community. The home will be around the bend.
Rooms
Other Rooms Great Room
Master Bedroom Upstairs
Den/Bedroom Plus 3
Separate Den/Office N
Interior
Interior Features Upstairs, Eat-in Kitchen, Breakfast Bar, 9+ Flat Ceilings, Pantry, Double Vanity, Full Bth Master Bdrm, Separate Shwr & Tub, High Speed Internet, Granite Counters
Heating Natural Gas
Cooling Ceiling Fan(s), Programmable Thmstat, Refrigeration
Flooring Carpet, Tile
Fireplaces Number 1 Fireplace
Fireplaces Type 1 Fireplace
Fireplace Yes
Window Features Dual Pane
SPA None
Exterior
Exterior Feature Covered Patio(s), Patio, Private Street(s)
Parking Features Dir Entry frm Garage, Electric Door Opener
Garage Spaces 2.0
Garage Description 2.0
Fence None
Pool None
Community Features Gated Community, Community Spa Htd, Community Spa, Community Pool Htd, Community Pool, Lake Subdivision, Biking/Walking Path, Clubhouse, Fitness Center
Amenities Available Management, Rental OK (See Rmks), VA Approved Prjct
Roof Type Tile
Private Pool No
Building
Lot Description Corner Lot
Story 2
Builder Name Cachet Homes
Sewer Public Sewer
Water City Water
Structure Type Covered Patio(s),Patio,Private Street(s)
New Construction No
Schools
Elementary Schools Ira A. Fulton Elementary
Middle Schools Bogle Junior High School
High Schools Hamilton High School
School District Chandler Unified District
Others
HOA Name Serenity Shores
HOA Fee Include Roof Repair,Insurance,Sewer,Pest Control,Maintenance Grounds,Street Maint,Front Yard Maint,Trash,Water,Roof Replacement,Maintenance Exterior
Senior Community No
Tax ID 303-47-492
Ownership Condominium
Acceptable Financing Conventional, VA Loan
Horse Property N
Listing Terms Conventional, VA Loan
Financing VA
Read Less

Copyright 2025 Arizona Regional Multiple Listing Service, Inc. All rights reserved.
Bought with My Home Group Real Estate



