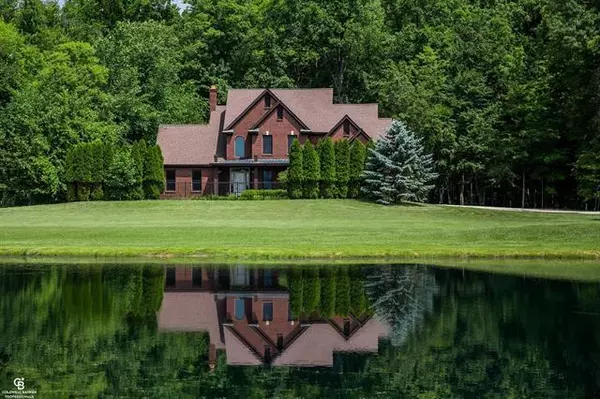For more information regarding the value of a property, please contact us for a free consultation.
9156 Division Columbus, MI 48063
Want to know what your home might be worth? Contact us for a FREE valuation!

Our team is ready to help you sell your home for the highest possible price ASAP
Key Details
Sold Price $614,900
Property Type Single Family Home
Sub Type Colonial,Split Level
Listing Status Sold
Purchase Type For Sale
Square Footage 2,932 sqft
Price per Sqft $209
MLS Listing ID 58050115224
Sold Date 08/25/23
Style Colonial,Split Level
Bedrooms 5
Full Baths 2
Half Baths 2
HOA Y/N no
Originating Board MiRealSource
Year Built 1998
Annual Tax Amount $7,232
Lot Size 9.300 Acres
Acres 9.3
Lot Dimensions 300x1352
Property Description
Awesome Custom Built Estate on nearly 10 acres! This is an All Brick Split Level Colonial with First Floor Primary Bedroom and Bath and 4 Bedrooms upstairs. Kitchen has Quartz Countertops and Beautiful Cherry Cabinets. New Well Pump, Furnace and All New Kitchen Appliances in 2022. In 2021 a New Industrial Size Pressure Tank was installed and in 2023 Entire Exterior of Home and Outbuilding was Professionally Painted. Roof is newer and the basement gives you an extra 1000 square feet of finished living space for entertaining or recreation. 48x20 Outbuilding has furnace and loft for extra storage. This home was built with Superior Quality Materials(Copper Queen Ann Returns, Vetter Windows and Extra Large Trusses in Outbuilding and has everything you could ask for!
Location
State MI
County St. Clair
Area Columbus Twp
Rooms
Basement Partially Finished
Kitchen Dishwasher, Dryer, Microwave, Oven, Range/Stove, Refrigerator, Washer
Interior
Interior Features Other
Hot Water Natural Gas
Heating Forced Air
Cooling Central Air
Fireplace yes
Appliance Dishwasher, Dryer, Microwave, Oven, Range/Stove, Refrigerator, Washer
Heat Source Natural Gas
Exterior
Exterior Feature Fenced
Parking Features Side Entrance, Electricity, Attached
Garage Description 2 Car
Waterfront Description Pond
Porch Deck, Porch
Road Frontage Paved
Garage yes
Building
Lot Description Water View
Foundation Basement
Sewer Septic Tank (Existing)
Water Well (Existing)
Architectural Style Colonial, Split Level
Level or Stories 2 Story
Structure Type Brick,Wood
Schools
School District Richmond
Others
Tax ID 160333011100
Ownership Short Sale - No,Private Owned
Acceptable Financing Cash, Conventional
Listing Terms Cash, Conventional
Financing Cash,Conventional
Read Less

©2025 Realcomp II Ltd. Shareholders
Bought with EXP Realty LLC

