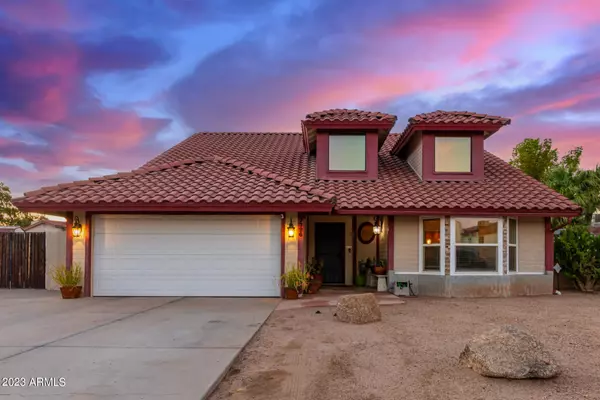For more information regarding the value of a property, please contact us for a free consultation.
7726 W SIERRA Street Peoria, AZ 85345
Want to know what your home might be worth? Contact us for a FREE valuation!

Our team is ready to help you sell your home for the highest possible price ASAP
Key Details
Sold Price $520,000
Property Type Single Family Home
Sub Type Single Family - Detached
Listing Status Sold
Purchase Type For Sale
Square Footage 1,906 sqft
Price per Sqft $272
Subdivision Somerset
MLS Listing ID 6579527
Sold Date 08/15/23
Style Contemporary
Bedrooms 4
HOA Y/N No
Originating Board Arizona Regional Multiple Listing Service (ARMLS)
Year Built 1986
Annual Tax Amount $1,223
Tax Year 2022
Lot Size 0.293 Acres
Acres 0.29
Property Description
You will absolutely adore this exceptional home, boasting a backyard that is simply breathtaking. Nestled on a tranquil cul-de-sac, this property offers a 2-car gar, an RV gate, & a low-maintenance front yard. Your private RV gate leads to a spacious side yard w plenty of room for storage of toys or even an RV as there is no HOA in this well taken care of neighborhood. Enter to vaulted ceilings, winding staircase, & bay windows that flood the rooms w natural light. The fam room, featuring a captivating stone fireplace, effortlessly connects w the dining area & kitchen & continues the trend of natural light. The kitchen itself is equipped with sleek SS appliances, honey oak cabs, & a peninsula that extends the counter space, making it ideal for culinary endeavors. Downstairs also includes appliances, honey oak cabinets, and a peninsula that extends the counter space, making it ideal for culinary endeavors. Downstairs also includes a full bedroom and bathroom with an exit out the bathroom so it can be utilized from the pool. Unwind in the luxurious main retreat, complete with plush carpeting, a walk-in closet, a balcony, and a fully renovated ensuite bathroom boasting dual sinks. The additional bedrooms are equally spacious and stylish, offering comfort and versatility. The backyard is truly an entertainer's paradise, offering so many amenities. Revel in the covered patio area, perfect for outdoor gatherings, or cozy up by the fire pit for intimate conversations. A charming gazebo, featuring an above ground spa, creates a serene atmosphere for relaxation and a perfect view of the sunset and mountain views. The garden beds add a touch of natural beauty, while a storage shed provides convenience. To complete this idyllic oasis, a fenced pool awaits, inviting you to cool off during warm summer days. Don't miss out on this extraordinary opportunity! This home is sure to capture your heart, but act quickly, as it won't be available for long.
Location
State AZ
County Maricopa
Community Somerset
Direction South on 75th Ave to Cholla St. West on Cholla to 77th Dr. North on 77th Dr to Sierra St. West on Sierra St to home.
Rooms
Other Rooms Great Room, Family Room
Master Bedroom Upstairs
Den/Bedroom Plus 4
Interior
Interior Features Upstairs, 9+ Flat Ceilings, 3/4 Bath Master Bdrm, Double Vanity, High Speed Internet, Laminate Counters
Heating Electric
Cooling Refrigeration, Ceiling Fan(s)
Flooring Carpet, Laminate, Tile
Fireplaces Type Fire Pit, Family Room
Fireplace Yes
Window Features Dual Pane
SPA None
Exterior
Exterior Feature Balcony, Covered Patio(s), Gazebo/Ramada, Patio, Storage, Built-in Barbecue
Garage Dir Entry frm Garage, Electric Door Opener, RV Gate, Separate Strge Area
Garage Spaces 2.0
Garage Description 2.0
Fence Block
Pool Play Pool, Fenced, Private
Amenities Available None
Waterfront No
View Mountain(s)
Roof Type Tile
Parking Type Dir Entry frm Garage, Electric Door Opener, RV Gate, Separate Strge Area
Private Pool Yes
Building
Lot Description Desert Front, Cul-De-Sac, Gravel/Stone Back, Grass Back
Story 2
Builder Name Elliott
Sewer Public Sewer
Water City Water
Architectural Style Contemporary
Structure Type Balcony,Covered Patio(s),Gazebo/Ramada,Patio,Storage,Built-in Barbecue
Schools
Elementary Schools Peoria Elementary School
Middle Schools Peoria Elementary School
High Schools Peoria High School
School District Peoria Unified School District
Others
HOA Fee Include No Fees
Senior Community No
Tax ID 142-11-166
Ownership Fee Simple
Acceptable Financing Conventional, FHA, VA Loan
Horse Property N
Listing Terms Conventional, FHA, VA Loan
Financing FHA
Read Less

Copyright 2024 Arizona Regional Multiple Listing Service, Inc. All rights reserved.
Bought with Coldwell Banker Realty
GET MORE INFORMATION




