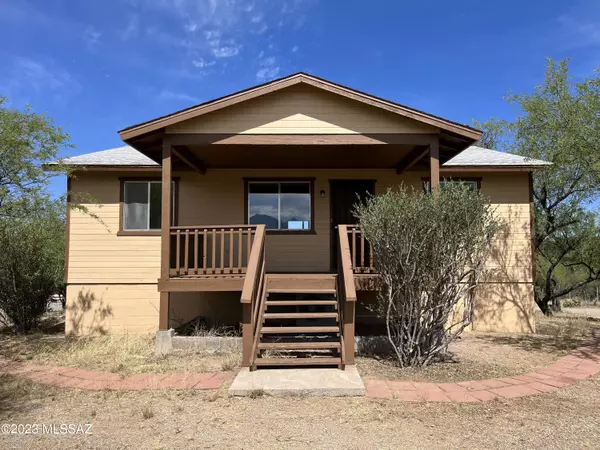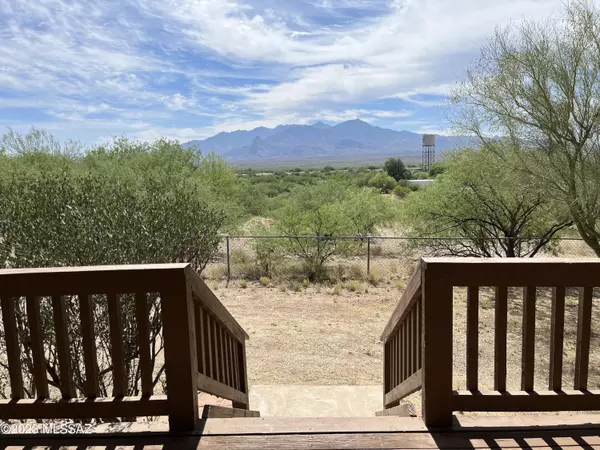For more information regarding the value of a property, please contact us for a free consultation.
4691 W Tumacacori Drive Amado, AZ 85645
Want to know what your home might be worth? Contact us for a FREE valuation!

Our team is ready to help you sell your home for the highest possible price ASAP
Key Details
Sold Price $235,000
Property Type Single Family Home
Sub Type Single Family Residence
Listing Status Sold
Purchase Type For Sale
Square Footage 2,052 sqft
Price per Sqft $114
Subdivision Lakewood Estates(1-144)
MLS Listing ID 22313105
Sold Date 08/03/23
Bedrooms 2
Full Baths 2
HOA Y/N No
Year Built 1989
Annual Tax Amount $1,468
Tax Year 2022
Lot Size 1.922 Acres
Acres 1.92
Property Description
WONDERFUL family home with spectacular views of the Santa Ritas! Walk in the front door to the cozy family room with brand new carpet; the kitchen with new DW and stove; dining area w/access to one of the 2 covered decks; and 2 beds/2 baths! The entire house has new paint and new flooring! The lower level has plenty of room for the family to play or potential future bedrooms! There's a brand new mini-split down too! Walk out back to the covered patio, natural landscaping, 2 car garage; all on 1.92 acres of room to run! Bring the family, the toys and the livestock! You're close to I19, the Longhorn, 2 mini markets; and only a short distance to Green Valley or Tubac! Sprinkler/drip system not warranted; part of the property is in a Riparian area. Total sq. ftg. includes basement
Location
State AZ
County Pima
Area Scc-Amado
Zoning Pima County - GR1
Rooms
Guest Accommodations None
Dining Room Breakfast Nook
Kitchen Dishwasher, Electric Cooktop, Electric Oven, Exhaust Fan, Garbage Disposal
Interior
Interior Features Dual Pane Windows, Split Bedroom Plan, Walk In Closet(s), Water Softener
Hot Water Electric
Heating Forced Air, Heat Pump
Cooling Central Air, Heat Pump
Flooring Carpet, Ceramic Tile
Fireplaces Number 1
Fireplaces Type Wood Burning Stove
Fireplace Y
Laundry Laundry Room
Exterior
Exterior Feature Native Plants
Parking Features Detached, Electric Door Opener
Garage Spaces 2.0
Fence Barbed Wire, Chain Link
Pool None
Community Features None
View Mountains, Panoramic, Rural, Sunrise, Sunset
Roof Type Rolled,Shingle
Accessibility None
Road Frontage Paved
Private Pool No
Building
Lot Description East/West Exposure
Story Two
Sewer Connected
Water Water Company
Level or Stories Two
Schools
Elementary Schools Sopori
Middle Schools Sahuarita
High Schools Sahuarita
School District Sahuarita
Others
Senior Community No
Acceptable Financing Cash, Conventional, FHA, USDA, VA
Horse Property Yes - By Zoning
Listing Terms Cash, Conventional, FHA, USDA, VA
Special Listing Condition None
Read Less

Copyright 2025 MLS of Southern Arizona
Bought with Long Realty -Green Valley



