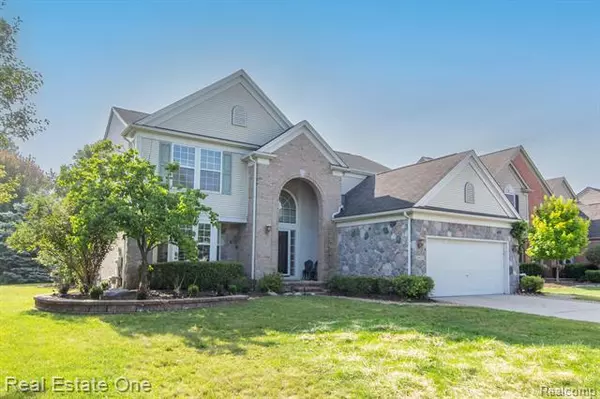For more information regarding the value of a property, please contact us for a free consultation.
34670 GIANNETTI Drive Sterling Heights, MI 48312
Want to know what your home might be worth? Contact us for a FREE valuation!

Our team is ready to help you sell your home for the highest possible price ASAP
Key Details
Sold Price $450,000
Property Type Single Family Home
Sub Type Colonial
Listing Status Sold
Purchase Type For Sale
Square Footage 2,712 sqft
Price per Sqft $165
Subdivision Villa Fontana Sub
MLS Listing ID 20230050058
Sold Date 08/03/23
Style Colonial
Bedrooms 4
Full Baths 2
Half Baths 2
HOA Fees $28/ann
HOA Y/N 1
Originating Board Realcomp II Ltd
Year Built 2000
Annual Tax Amount $8,398
Lot Size 10,454 Sqft
Acres 0.24
Lot Dimensions 74.00 x 140.00
Property Description
No Highest and Best set, the owner will review offer as they comes. $925 assessment came from water bill from The previous tenant. Welcome to this stunning home located at 34670 Giannetti Drive in the desirable area of Sterling Heights. As you step inside, you'll be greeted by a grand 2-story foyer with contemporary lighting, setting the tone for the elegance and style found throughout the property. The main level of this home offers a spacious and functional layout. A large living room seamlessly connects to the formal dining area, providing ample space for hosting gatherings and parties. The open kitchen and nook area are connected to the family room, creating a perfect space for everyday living and casual entertaining. All SS appliances in the kitchen, include new fridge and new dishwasher. Upstairs, you'll find 4 bedrooms, each offering comfort and privacy. The upper level also features 2 full bathrooms, conveniently serving the bedrooms. The laundry area is thoughtfully located on the second level for added convenience. The basement of this home offers additional finished living space, providing versatility for a variety of uses. It also includes a half bathroom, adding convenience and functionality to the lower level. The entire house has received updates in recent years, ensuring a modern and refreshed living experience. The bathroom tile(2023),The quartz countertops (2023) New carpet and locks (2023), The garages have been just painted and finished with a durable floor, creating a clean and inviting space. Step outside and discover the beautiful backyard, complete with a patio that's perfect for enjoying summer fun and relaxation. Don't miss the opportunity to own this updated and well-designed home in Sterling Heights. Schedule a showing today and experience the comfort, style, and convenience this home has to offer! All dimensions are estimated, the buyer and buyer agent to verify. Please TURN LIGHTS OFF after showing. Licensed MI Realtor must accompany all showings, inspections & walk-throughs.
Location
State MI
County Macomb
Area Sterling Heights
Direction 15 Mile Rd turn South to Fontana Dr, and then turn Left to Giannetti Dr.
Rooms
Basement Partially Finished
Kitchen Dishwasher, Disposal, Dryer, Exhaust Fan, Free-Standing Gas Range, Free-Standing Refrigerator, Washer
Interior
Interior Features Programmable Thermostat, Furnished - No
Hot Water Natural Gas
Heating Forced Air
Cooling Ceiling Fan(s), Central Air
Fireplace 1
Heat Source Natural Gas
Laundry 1
Exterior
Exterior Feature Lighting
Garage Direct Access, Electricity, Door Opener, Attached
Garage Description 2 Car
Pool No
Roof Type Asphalt
Porch Patio, Porch
Road Frontage Paved
Garage 1
Building
Foundation Basement
Sewer Public Sewer (Sewer-Sanitary)
Water Public (Municipal)
Architectural Style Colonial
Warranty No
Level or Stories 2 Story
Structure Type Brick,Other,Vinyl
Schools
School District Warren Con
Others
Pets Allowed Call
Tax ID 1036231010
Ownership Short Sale - No,Private Owned
Acceptable Financing Cash, Conventional
Listing Terms Cash, Conventional
Financing Cash,Conventional
Read Less

©2024 Realcomp II Ltd. Shareholders
Bought with EXP Realty LLC
GET MORE INFORMATION


