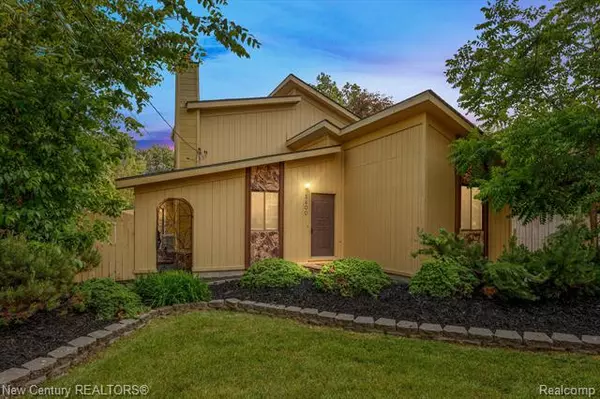For more information regarding the value of a property, please contact us for a free consultation.
5400 Kreger Street Sterling Heights, MI 48310
Want to know what your home might be worth? Contact us for a FREE valuation!

Our team is ready to help you sell your home for the highest possible price ASAP
Key Details
Sold Price $260,000
Property Type Single Family Home
Sub Type Contemporary
Listing Status Sold
Purchase Type For Sale
Square Footage 1,550 sqft
Price per Sqft $167
Subdivision S/P Mound Gardens
MLS Listing ID 20230045750
Sold Date 07/14/23
Style Contemporary
Bedrooms 3
Full Baths 1
Half Baths 1
Originating Board Realcomp II Ltd
Year Built 1984
Annual Tax Amount $3,465
Lot Size 0.450 Acres
Acres 0.45
Lot Dimensions 70.00 x 285.00
Property Description
Welcome to this truly unique bachelor pad in the vibrant community of Sterling Heights! This one-of-a-kind home has it all. With over 1500 square feet, 3 Bedrooms, 1.5 Baths and additional office/den. Many updates including Bathroom, carpet, flooring and new roof in 2018. Open floor plan with skylights and neutral tones throughout. Spiral staircase leads to upper level with 2 generous bedrooms. Huge lot, almost half an acre, with deck, partially fenced yard and extra deep driveway. Oversized 2.5 car garage is a mechanics dream with finished upstairs recreational space. The matching shed and 3 Season Room with built in spa are a must see. Curb appeal, amazing location and move in ready- Welcome Home!
Location
State MI
County Macomb
Area Sterling Heights
Direction South of 15 Mile, West of Mound
Rooms
Kitchen Dishwasher, Disposal, Dryer, Free-Standing Gas Range, Free-Standing Refrigerator, Microwave, Range Hood, Stainless Steel Appliance(s), Washer, Washer/Dryer Stacked
Interior
Interior Features Smoke Alarm, Circuit Breakers, High Spd Internet Avail, Programmable Thermostat, Spa/Hot-tub, Furnished - No
Hot Water Natural Gas
Heating Baseboard, Radiant
Cooling Ceiling Fan(s), Window Unit(s)
Fireplaces Type Gas
Fireplace 1
Heat Source Natural Gas
Laundry 1
Exterior
Exterior Feature Awning/Overhang(s), Lighting
Garage Electricity, Door Opener, Detached
Garage Description 2.5 Car
Pool No
Roof Type Asphalt
Porch Deck, Porch
Road Frontage Paved
Garage 1
Building
Foundation Crawl
Sewer Public Sewer (Sewer-Sanitary)
Water Public (Municipal)
Architectural Style Contemporary
Warranty No
Level or Stories 2 Story
Structure Type Wood
Schools
School District Warren Con
Others
Pets Allowed Yes
Tax ID 1032277007
Ownership Short Sale - No,Private Owned
Acceptable Financing Cash, Conventional, FHA, VA
Listing Terms Cash, Conventional, FHA, VA
Financing Cash,Conventional,FHA,VA
Read Less

©2024 Realcomp II Ltd. Shareholders
Bought with BPO Pros LLC
GET MORE INFORMATION


