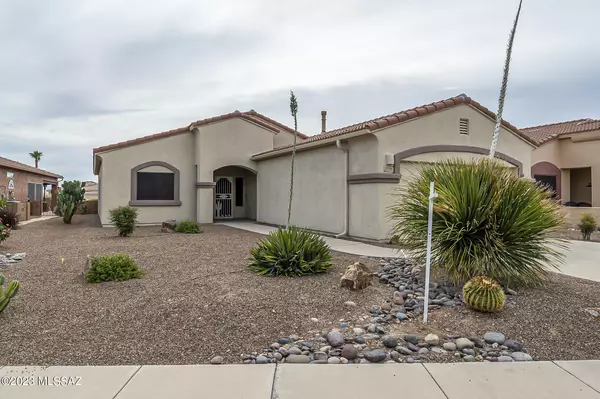For more information regarding the value of a property, please contact us for a free consultation.
2335 S Via Pompilo Green Valley, AZ 85614
Want to know what your home might be worth? Contact us for a FREE valuation!

Our team is ready to help you sell your home for the highest possible price ASAP
Key Details
Sold Price $345,000
Property Type Single Family Home
Sub Type Single Family Residence
Listing Status Sold
Purchase Type For Sale
Square Footage 1,636 sqft
Price per Sqft $210
Subdivision Legends At Santa Rita Springs (1-128)
MLS Listing ID 22312203
Sold Date 07/14/23
Style Ranch
Bedrooms 2
Full Baths 2
HOA Fees $58/mo
HOA Y/N Yes
Year Built 2003
Annual Tax Amount $2,051
Tax Year 2022
Lot Size 7,536 Sqft
Acres 0.17
Property Description
Imagine starting each day with this breathtaking view of the Santa Rita range...here, you can relax on the brick fenced patio while drinking in the mountain view or dine alfresco on the covered porch as you enjoy the professionally-designed desert landscape.Enter to the welcoming earth-inspired hues. Or bring your own palette and customize it. The great room is inviting and spacious to accommodate winter visitors. In the evening, warm by the glow of the Kiva fireplace. This truly special two-bedroom, two-bath home with den (French glass doors and wood flooring) has abundant walk-in closet space and mountain views from the bright master bedroom.The kitchen is spacious with plenty of counter space and a breakfast bar. The upgraded garage features built-in wall cabinets with
Location
State AZ
County Pima
Community The Legends
Area Green Valley Southeast
Zoning Green Valley - CR5
Rooms
Other Rooms Den
Guest Accommodations None
Dining Room Breakfast Bar, Dining Area
Kitchen Dishwasher, Electric Oven, Electric Range, Garbage Disposal, Microwave, Refrigerator
Interior
Interior Features Ceiling Fan(s), Dual Pane Windows, High Ceilings 9+, Split Bedroom Plan, Walk In Closet(s)
Hot Water Natural Gas, Recirculating Pump
Heating Forced Air, Natural Gas
Cooling Ceiling Fans, Central Air
Flooring Carpet, Ceramic Tile, Laminate
Fireplaces Number 1
Fireplaces Type Gas
Fireplace N
Laundry Laundry Room
Exterior
Garage Attached Garage/Carport, Electric Door Opener
Garage Spaces 2.0
Fence Block
Community Features Gated, Paved Street, Walking Trail
Amenities Available Pool
View Mountains
Roof Type Tile
Accessibility None
Road Frontage Paved
Parking Type None
Private Pool No
Building
Lot Description Subdivided
Story One
Sewer Connected
Water Water Company
Level or Stories One
Schools
Elementary Schools Continental
Middle Schools Continental
High Schools Optional
School District Continental Elementary School District #39
Others
Senior Community Yes
Acceptable Financing Cash, Conventional, Submit
Horse Property No
Listing Terms Cash, Conventional, Submit
Special Listing Condition None
Read Less

Copyright 2024 MLS of Southern Arizona
Bought with RE/MAX Select
GET MORE INFORMATION




