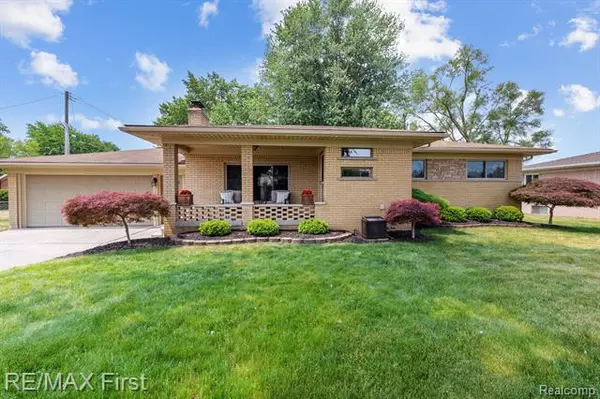For more information regarding the value of a property, please contact us for a free consultation.
53341 FRANKLIN Drive Shelby Twp, MI 48316
Want to know what your home might be worth? Contact us for a FREE valuation!

Our team is ready to help you sell your home for the highest possible price ASAP
Key Details
Sold Price $337,000
Property Type Single Family Home
Sub Type Ranch
Listing Status Sold
Purchase Type For Sale
Square Footage 1,284 sqft
Price per Sqft $262
Subdivision Starlite Meadows
MLS Listing ID 20230045228
Sold Date 06/30/23
Style Ranch
Bedrooms 3
Full Baths 1
Half Baths 1
HOA Fees $20/ann
HOA Y/N 1
Originating Board Realcomp II Ltd
Year Built 1962
Annual Tax Amount $2,483
Lot Size 0.290 Acres
Acres 0.29
Lot Dimensions 100.00 x 130.00
Property Description
Mid-Century style ranch in desirable north Shelby Twp.
Meticulously maintained and BEAUTIFULLY situated on a lake view and lake access lot. Enjoy this backyard beauty on the 2-tier, maintenance-free composite deck.
Inside, a sunken living room w/ natural fireplace and warm hardwood floors is a wonderful gathering place. Hardwood flooring continues through the hallway and 3 1st floor bedrooms.
GORGEOUS view of the lake from the ample widows in the Primary Bdrm. Bathrooms are both completely updated boasting granite countertops and new high vanities.
The finished, daylight basement is the perfect place to un-wind and relax in your spacious Family Room. Great office space, exercise room (or whatever you want it to be room) and large laundry room complete this wonderful home.
Location
State MI
County Macomb
Area Shelby Twp
Direction Franklin runs North off of 24 Mile rd. between Shelby Rd. and Mound Rd.
Rooms
Basement Daylight, Finished
Kitchen Built-In Electric Oven, Dishwasher, Disposal, Dryer, Free-Standing Refrigerator, Gas Cooktop, Washer
Interior
Interior Features 100 Amp Service, Circuit Breakers
Hot Water Natural Gas
Heating Forced Air
Cooling Ceiling Fan(s), Central Air
Fireplaces Type Natural
Fireplace 1
Heat Source Natural Gas
Exterior
Garage Direct Access, Electricity, Door Opener, Attached
Garage Description 2 Car
Pool No
Waterfront Description Lake Privileges
Roof Type Asphalt
Porch Porch - Covered, Deck, Porch
Road Frontage Paved
Garage 1
Building
Lot Description Sprinkler(s), Water View
Foundation Basement
Sewer Septic Tank (Existing)
Water Public (Municipal)
Architectural Style Ranch
Warranty No
Level or Stories 1 Story
Structure Type Brick
Schools
School District Utica
Others
Tax ID 0708405034
Ownership Short Sale - No,Private Owned
Acceptable Financing Cash, Conventional
Rebuilt Year 2016
Listing Terms Cash, Conventional
Financing Cash,Conventional
Read Less

©2024 Realcomp II Ltd. Shareholders
Bought with Realty Executives Home Towne Chesterfield
GET MORE INFORMATION


