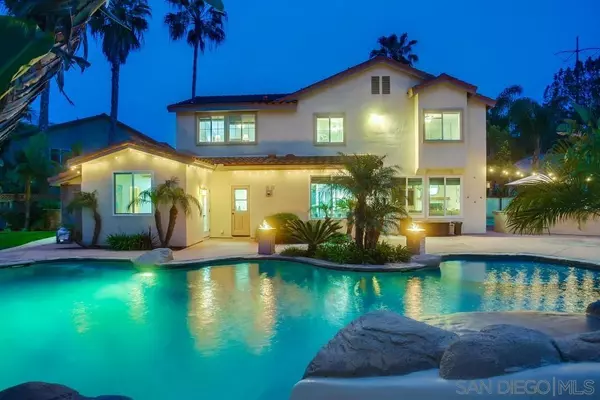For more information regarding the value of a property, please contact us for a free consultation.
2150 Corte Cidro Carlsbad, CA 92009
Want to know what your home might be worth? Contact us for a FREE valuation!

Our team is ready to help you sell your home for the highest possible price ASAP
Key Details
Sold Price $2,200,000
Property Type Single Family Home
Sub Type Detached
Listing Status Sold
Purchase Type For Sale
Square Footage 2,631 sqft
Price per Sqft $836
Subdivision Carlsbad South
MLS Listing ID 230009321
Sold Date 06/26/23
Style Detached
Bedrooms 5
Full Baths 4
HOA Fees $135/mo
HOA Y/N Yes
Year Built 1999
Lot Size 9,819 Sqft
Acres 0.23
Property Description
Are you looking for the ultimate entertainer's home with resort-style backyard perched above it all on a hilltop mesa with panoramic views? Check out this dream backyard with a tropical pool, slide, swim-up grotto, BBQ island, fire pit, outdoor shower, and plenty of party space. The perfect great room has several windows overlooking the lagoon-like pool area so you can keep a close eye on the kiddos and it features an upgraded granite/stainless kitchen too! Multi-generational buyers will love the TWO possible bedrooms/full baths downstairs which are ideal for work-from-home or for guests! Other features include hardwoods, new carpet & paint, fireplace, and 35 windows - plenty of natural light!
Similar La Costa Valley sales this year: 2949 Avenida Castana: $2,000,000, 2191 Corte Mango: $2,092,500, 2215 Corte Cicuta: $2,200,000 and 2305 Camino Robledo: $2,375,000.
Location
State CA
County San Diego
Community Carlsbad South
Area Carlsbad (92009)
Building/Complex Name La Costa Valley
Rooms
Family Room 18x15
Master Bedroom 18x15
Bedroom 2 13x12
Bedroom 3 12x11
Bedroom 4 11x11
Bedroom 5 17x11
Living Room 15x12
Dining Room 15x9
Kitchen 13x13
Interior
Interior Features Granite Counters, Kitchen Island, Open Floor Plan, Remodeled Kitchen
Heating Natural Gas
Cooling Central Forced Air
Fireplaces Number 1
Fireplaces Type FP in Family Room
Equipment Dishwasher, Microwave, Built In Range, Gas Stove, Range/Stove Hood, Gas Range, Gas Cooking
Appliance Dishwasher, Microwave, Built In Range, Gas Stove, Range/Stove Hood, Gas Range, Gas Cooking
Laundry Laundry Room
Exterior
Exterior Feature Stucco
Garage Attached, Direct Garage Access
Garage Spaces 2.0
Fence Partial
Pool Below Ground, Lap, Waterfall
Community Features Tennis Courts, Biking/Hiking Trails, Clubhouse/Rec Room, Exercise Room, Pool
Complex Features Tennis Courts, Biking/Hiking Trails, Clubhouse/Rec Room, Exercise Room, Pool
View Mountains/Hills, Panoramic
Roof Type Tile/Clay
Total Parking Spaces 4
Building
Lot Description Cul-De-Sac, Public Street
Story 2
Lot Size Range 7500-10889 SF
Sewer Sewer Connected
Water Meter on Property
Level or Stories 2 Story
Schools
Elementary Schools Encinitas Union School District
Middle Schools San Dieguito High School District
High Schools San Dieguito High School District
Others
Ownership Fee Simple
Monthly Total Fees $202
Acceptable Financing Cash, Conventional
Listing Terms Cash, Conventional
Pets Description Yes
Read Less

Bought with Heather L Rynearson • Century 21 Affiliated
GET MORE INFORMATION




