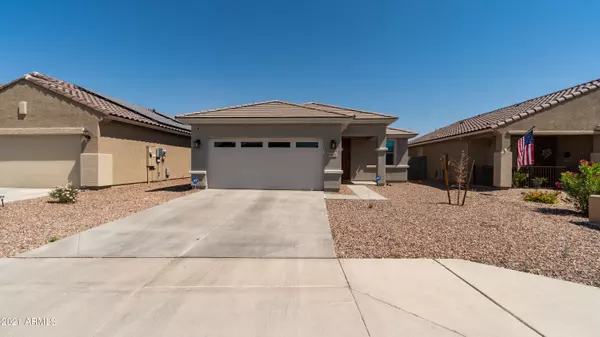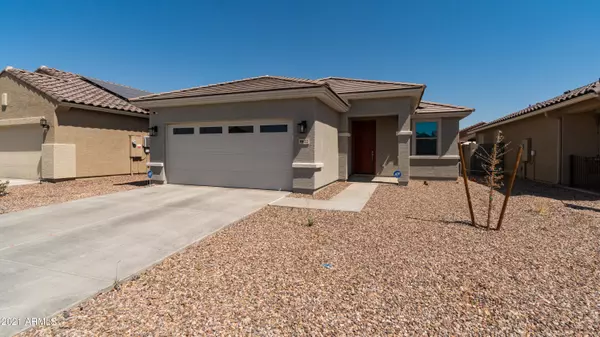For more information regarding the value of a property, please contact us for a free consultation.
11622 W Ventura Street El Mirage, AZ 85335
Want to know what your home might be worth? Contact us for a FREE valuation!

Our team is ready to help you sell your home for the highest possible price ASAP
Key Details
Sold Price $385,000
Property Type Single Family Home
Sub Type Single Family - Detached
Listing Status Sold
Purchase Type For Sale
Square Footage 1,578 sqft
Price per Sqft $243
Subdivision Grand Village
MLS Listing ID 6533639
Sold Date 06/06/23
Style Contemporary
Bedrooms 3
HOA Fees $51/mo
HOA Y/N Yes
Originating Board Arizona Regional Multiple Listing Service (ARMLS)
Year Built 2020
Annual Tax Amount $1,746
Tax Year 2022
Lot Size 5,041 Sqft
Acres 0.12
Property Description
Good as NEW! This highly upgraded home is ready for it's new owner. Move in ready home in Grand Village with 3 bedrooms and 2 bathrooms. the spacious kitchen features staggered 42'' cabinets, counter tops, and a large pantry. Tile flooring, upgraded carpet, recessed lighting, ceiling fans, upgraded Low E windows, 8' front door and 8' garage door are just a few of the many upgrades in this beautiful home. The finished backyard has a brick paver patio, curbing and artificial grass. YOU WONT BE DISAPPOINTED IN THIS ONE!
Location
State AZ
County Maricopa
Community Grand Village
Rooms
Master Bedroom Split
Den/Bedroom Plus 4
Separate Den/Office Y
Interior
Interior Features Eat-in Kitchen, Kitchen Island, Pantry, Double Vanity, Full Bth Master Bdrm, Laminate Counters
Heating Electric
Cooling Ceiling Fan(s), Refrigeration
Flooring Carpet, Tile
Fireplaces Number No Fireplace
Fireplaces Type None
Fireplace No
Window Features Dual Pane,Low-E
SPA None
Exterior
Garage Spaces 2.0
Garage Description 2.0
Fence Block
Pool None
Community Features Playground, Biking/Walking Path
Roof Type Tile
Private Pool No
Building
Lot Description Gravel/Stone Front, Gravel/Stone Back, Synthetic Grass Back
Story 1
Builder Name Garret Walker
Sewer Public Sewer
Water City Water
Architectural Style Contemporary
New Construction No
Schools
Elementary Schools Dysart Elementary School
Middle Schools Thompson Ranch Elementary
High Schools Valley Vista High School
School District Dysart Unified District
Others
HOA Name Grand Village
HOA Fee Include Maintenance Grounds,Other (See Remarks)
Senior Community No
Tax ID 501-34-127
Ownership Fee Simple
Acceptable Financing Conventional, FHA, VA Loan
Horse Property N
Listing Terms Conventional, FHA, VA Loan
Financing FHA
Special Listing Condition Owner/Agent
Read Less

Copyright 2025 Arizona Regional Multiple Listing Service, Inc. All rights reserved.
Bought with West USA Realty



