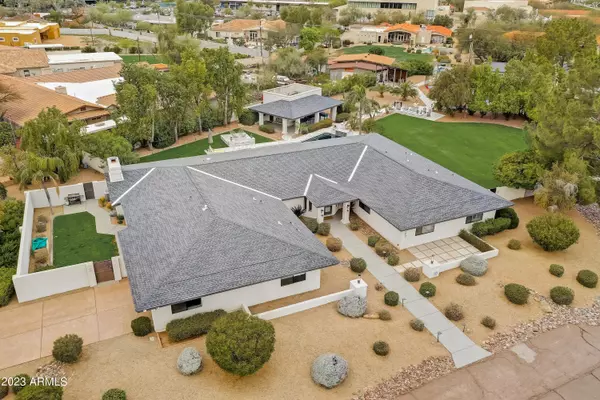For more information regarding the value of a property, please contact us for a free consultation.
4045 E CUDIA Way Phoenix, AZ 85018
Want to know what your home might be worth? Contact us for a FREE valuation!

Our team is ready to help you sell your home for the highest possible price ASAP
Key Details
Sold Price $2,670,000
Property Type Single Family Home
Sub Type Single Family - Detached
Listing Status Sold
Purchase Type For Sale
Square Footage 4,447 sqft
Price per Sqft $600
Subdivision Cudia City Estates
MLS Listing ID 6472793
Sold Date 05/30/23
Bedrooms 4
HOA Y/N No
Originating Board Arizona Regional Multiple Listing Service (ARMLS)
Year Built 1983
Annual Tax Amount $7,335
Tax Year 2022
Lot Size 0.981 Acres
Acres 0.98
Property Description
Breathtaking estate, unique one-of-a-kind property! Back on market with ALL NEW roofs on main house & casita! Nearly 1 acre corner lot in the heart of Biltmore & Arcadia, magnificent views of Camelback, lushly landscaped & extensively upgraded resort-like backyard w/ sparkling pool, 384 SF casita, multipurpose sport court, outdoor gym, walking distance to PCDS! Bright, spacious living, dining room & comfortable family room w/ vaulted ceiling, fireplace, expansive wetbar. Entertainer's dream home! Elegantly remodeled eat-in kitchen, high end cabinetry, glistening quartz counters, gleaming SS appliances, large pantry, huge island. Expansive primary suite w/ additional room for reading, office. Gorgeous, luxurious primary bath w/ fireplace, tub, shower, two huge closets. A spectacular home! ** All new roofs were installed on the main home and on the casita in March 2023; high quality asphalt shingles, new underlayment, 50 yr transferable warranty! Three hot water heaters (for main house and casita) were replaced in March 2023.** Home was taken down to the studs for an extensive remodel and enlargement in 2017, and was further upgraded by the current owners after 2018. Kitchen was expanded and upgraded, a beautiful private covered patio just off of the kitchen was upgraded, a new HVAC system installed, and the backyard underwent an enormous transformation; extensive Travertine pavers were used to replace the old pool decking, new walkways created throughout the yard, stacked stone water features added, raised stacked stone seating area created, dramatic landscape lighting installed, and lush vegetation added. Backyard is a peaceful, private, resort-like oasis with dramatic views of Camelback Mountain. Large sparkling pool with convenient baja step. Large covered patio is perfect for outdoor dining and entertaining. Expansive grassy play area, beautiful walkways, spacious 384 SF casita with luxurious bathroom. Fantastic multipurpose sport court on the north end of the property has its own lighting for nighttime recreation, as well as a unique graffiti wall for an added artistic touch. A nearby structure with its own lighting is a perfect outdoor home gym and exercise facility. Very spacious laundry room with plenty of built in storage. Separate room currently used for exercise could also serve as private home office! Don't miss the opportunity to visit this magnificent, unique property. Backyard patio furniture and some inside furniture available on separate bill of sale!
Location
State AZ
County Maricopa
Community Cudia City Estates
Direction North on 40th St, east on Colter, north on Cudia Way. Home is on the west side, corner lot.
Rooms
Other Rooms Guest Qtrs-Sep Entrn, Family Room
Guest Accommodations 384.0
Den/Bedroom Plus 5
Separate Den/Office Y
Interior
Interior Features Eat-in Kitchen, Breakfast Bar, 9+ Flat Ceilings, No Interior Steps, Other, Vaulted Ceiling(s), Wet Bar, Kitchen Island, Double Vanity, Full Bth Master Bdrm, Separate Shwr & Tub, High Speed Internet
Heating Electric
Cooling Refrigeration, Both Refrig & Evap, Programmable Thmstat, Wall/Window Unit(s), Ceiling Fan(s)
Flooring Carpet, Concrete
Fireplaces Type Other (See Remarks), 2 Fireplace, Fire Pit, Living Room, Gas
Fireplace Yes
Window Features Double Pane Windows,Low Emissivity Windows
SPA Heated
Exterior
Exterior Feature Covered Patio(s), Sport Court(s), Tennis Court(s), Separate Guest House
Garage Dir Entry frm Garage, Electric Door Opener, RV Gate, RV Access/Parking
Garage Spaces 2.0
Garage Description 2.0
Fence Block
Pool Variable Speed Pump, Diving Pool, Heated, Private
Community Features Biking/Walking Path, Fitness Center
Utilities Available SRP, SW Gas
Amenities Available Not Managed
Waterfront No
View City Lights, Mountain(s)
Roof Type Composition
Parking Type Dir Entry frm Garage, Electric Door Opener, RV Gate, RV Access/Parking
Private Pool Yes
Building
Lot Description Sprinklers In Rear, Sprinklers In Front, Corner Lot, Desert Back, Desert Front, Gravel/Stone Front, Grass Back, Auto Timer H2O Front, Auto Timer H2O Back
Story 1
Builder Name Unknown
Sewer Public Sewer
Water City Water
Structure Type Covered Patio(s),Sport Court(s),Tennis Court(s), Separate Guest House
Schools
Elementary Schools Hopi Elementary School
Middle Schools Ingleside Middle School
High Schools Arcadia High School
School District Scottsdale Unified District
Others
HOA Fee Include No Fees
Senior Community No
Tax ID 171-08-050
Ownership Fee Simple
Acceptable Financing Cash, Conventional
Horse Property N
Listing Terms Cash, Conventional
Financing Conventional
Read Less

Copyright 2024 Arizona Regional Multiple Listing Service, Inc. All rights reserved.
Bought with Russ Lyon Sotheby's International Realty
GET MORE INFORMATION




