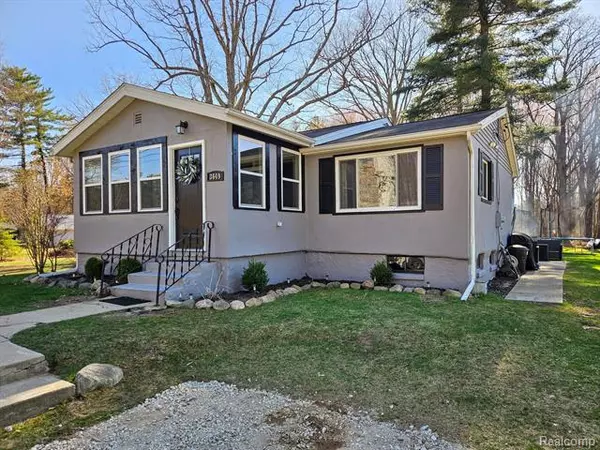For more information regarding the value of a property, please contact us for a free consultation.
3649 ABBOTTSFORD Road Clyde, MI 48049
Want to know what your home might be worth? Contact us for a FREE valuation!

Our team is ready to help you sell your home for the highest possible price ASAP
Key Details
Sold Price $179,900
Property Type Single Family Home
Sub Type Bungalow
Listing Status Sold
Purchase Type For Sale
Square Footage 1,150 sqft
Price per Sqft $156
MLS Listing ID 20230027504
Sold Date 04/28/23
Style Bungalow
Bedrooms 3
Full Baths 1
Originating Board Realcomp II Ltd
Year Built 1940
Annual Tax Amount $1,548
Lot Size 1.070 Acres
Acres 1.07
Lot Dimensions 172.00 x 271.00
Property Description
*** Multiple Offers! Please submit your Highest and Best by 7pm, Monday 4/17/23.***
Adorable 3 bedroom home on large 1.7 acre lot! Updates throughout, with newer windows and doors, updated electrical and heated ceramic flooring in the 4 season room. Large lot with mature trees and room to grow. Country living but close to shopping, restaurants and access to I-69. State land and Woodsong County Park are just minutes away! Lots of storage with a Detached 24 x 24 Steel Garage and additional shed. Move in ready with immediate occupancy!
Location
State MI
County St. Clair
Area Clyde Twp
Direction From Wadhams- West on Lapeer (M-21)to Abbottsford Road North on Abbottsford, north of Rynn Rd.
Rooms
Basement Interior Entry (Interior Access), Unfinished
Kitchen Dryer, ENERGY STAR® qualified refrigerator, Exhaust Fan, Gas Cooktop, Microwave, Stainless Steel Appliance(s), Washer
Interior
Interior Features Circuit Breakers, Furnished - No, ENERGY STAR® Qualified Door(s), Other, Spa/Hot-tub, ENERGY STAR® Qualified Window(s)
Hot Water Natural Gas
Heating Baseboard, Radiant
Cooling Ceiling Fan(s), Window Unit(s)
Heat Source Natural Gas
Laundry 1
Exterior
Garage Electricity, Door Opener, Detached
Garage Description 2 Car
Pool No
Roof Type Asphalt
Porch Patio
Road Frontage Paved
Garage 1
Building
Lot Description Level, South/West Shading
Foundation Basement
Sewer Septic Tank (Existing)
Water Well (Existing)
Architectural Style Bungalow
Warranty No
Level or Stories 1 Story
Structure Type Stucco
Schools
School District Port Huron
Others
Tax ID 74150283025000
Ownership Short Sale - No,Private Owned
Acceptable Financing Cash, Conventional
Rebuilt Year 2021
Listing Terms Cash, Conventional
Financing Cash,Conventional
Read Less

©2024 Realcomp II Ltd. Shareholders
Bought with Gardella Realty LLC
GET MORE INFORMATION


