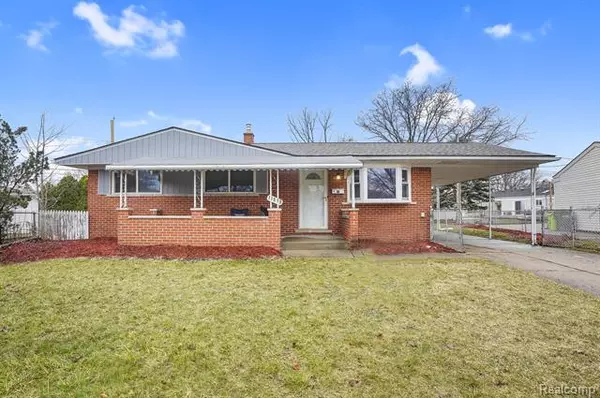For more information regarding the value of a property, please contact us for a free consultation.
11898 LEWLUND Drive Sterling Heights, MI 48313
Want to know what your home might be worth? Contact us for a FREE valuation!

Our team is ready to help you sell your home for the highest possible price ASAP
Key Details
Sold Price $240,500
Property Type Single Family Home
Sub Type Ranch
Listing Status Sold
Purchase Type For Sale
Square Footage 912 sqft
Price per Sqft $263
Subdivision Ventnor Manor # 03
MLS Listing ID 20230021859
Sold Date 04/21/23
Style Ranch
Bedrooms 3
Full Baths 2
Originating Board Realcomp II Ltd
Year Built 1959
Annual Tax Amount $3,166
Lot Size 6,969 Sqft
Acres 0.16
Lot Dimensions 60.00 x 121.00
Property Description
OPEN HOUSE SUNDAY MARCH 26th 12-2PM.....Looking for your dream home? Look no further! This stunning home in Sterling Heights boasts amazing curb appeal, with a huge yard and a 2-car garage that will make you the envy of your neighbors. And the best part? This home is move-in ready, with all the big expenses already taken care of. Step inside and you'll be impressed by the fresh paint and newer carpet that make this home feel brand new. And with a new roof and exterior paint both completed on 3/22/23 you can rest easy knowing you're protected from the elements for years to come. Plus, the newer furnace and AC mean you'll stay comfortable all year round. This home has been meticulously maintained and is super clean, making it the perfect place to start making memories with your loved ones. With plenty of space to entertain and a layout that's perfect for family living, you'll love coming home to this amazing property. SS appliances included, located in award winning Utica Schools. So why wait? Come see this amazing home today and start living the life you've always dreamed of!
Location
State MI
County Macomb
Area Sterling Heights
Direction S of 19 mile E of Schoenherr
Rooms
Basement Finished
Kitchen Dishwasher, Disposal, Dryer, Free-Standing Gas Oven, Microwave, Stainless Steel Appliance(s), Washer
Interior
Hot Water Natural Gas
Heating Forced Air
Cooling Ceiling Fan(s), Central Air
Heat Source Natural Gas
Exterior
Garage Detached
Garage Description 2 Car
Pool No
Roof Type Asphalt
Road Frontage Cul-De-Sac
Garage 1
Building
Foundation Basement
Sewer Public Sewer (Sewer-Sanitary)
Water Public (Municipal)
Architectural Style Ranch
Warranty No
Level or Stories 1 Story
Structure Type Aluminum,Brick
Schools
School District Utica
Others
Tax ID 1011105006
Ownership Short Sale - No,Private Owned
Assessment Amount $239
Acceptable Financing Cash, Conventional, FHA, VA
Rebuilt Year 2023
Listing Terms Cash, Conventional, FHA, VA
Financing Cash,Conventional,FHA,VA
Read Less

©2024 Realcomp II Ltd. Shareholders
Bought with Next Level Realty Rochester
GET MORE INFORMATION


