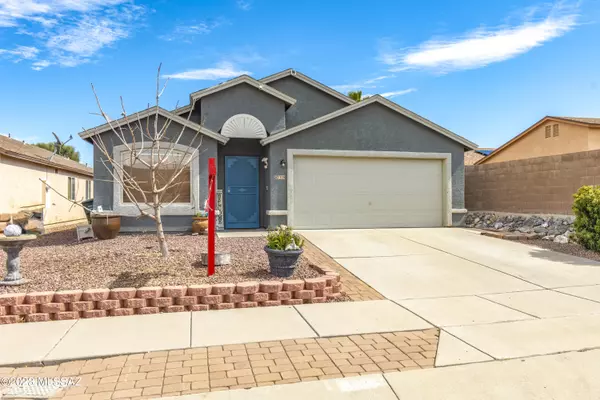For more information regarding the value of a property, please contact us for a free consultation.
7639 S Cross Hill Drive Tucson, AZ 85747
Want to know what your home might be worth? Contact us for a FREE valuation!

Our team is ready to help you sell your home for the highest possible price ASAP
Key Details
Sold Price $350,000
Property Type Single Family Home
Sub Type Single Family Residence
Listing Status Sold
Purchase Type For Sale
Square Footage 1,873 sqft
Price per Sqft $186
Subdivision Rincon Vista At Rita Ranch (1-200)
MLS Listing ID 22304806
Sold Date 04/20/23
Style Contemporary
Bedrooms 4
Full Baths 2
HOA Fees $14/mo
HOA Y/N Yes
Year Built 2001
Annual Tax Amount $2,340
Tax Year 2022
Lot Size 5,227 Sqft
Acres 0.12
Property Description
What you call home is often times more than just a house; it's a community. Rita Ranch was established around 1986 and would it surprise you that it's one of the most sought-after areas today? From the award-winning Vail School District to its consistently growing infrastructure of the area, it's no wonder people are wanting to call this area home. With 4 bedrooms nestled in a quiet, yet active neighborhood, you'll have plenty of space to make this house a home. If you enjoy the outdoors, then you are in the perfect spot just minutes away from hiking, biking and off-road trails. Today we look for convenience and this location provides just that! Just a 6 minute drive brings you to the Houghton Town Center to cover your dining or shopping needs, and in 6 minutes you can also reach
Location
State AZ
County Pima
Community Rita Ranch
Area Upper Southeast
Zoning Tucson - MH1
Rooms
Other Rooms Bonus Room, Storage
Guest Accommodations None
Dining Room Breakfast Bar, Dining Area
Kitchen Convection Oven, Dishwasher, Exhaust Fan, Garbage Disposal, Gas Hookup Available, Gas Range, Island, Microwave, Refrigerator
Interior
Interior Features Cathedral Ceilings, Ceiling Fan(s), High Ceilings 9+, Split Bedroom Plan, Storage, Vaulted Ceilings
Hot Water Natural Gas
Heating Electric, Forced Air
Cooling Ceiling Fans, Central Air, Gas
Flooring Carpet, Ceramic Tile, Laminate
Fireplaces Type None
Fireplace N
Laundry Electric Dryer Hookup, Laundry Room
Exterior
Exterior Feature Shed, Solar Screens
Parking Features Attached Garage/Carport, Electric Door Opener
Garage Spaces 2.0
Fence Block, Masonry
Community Features Basketball Court, Park, Paved Street, Sidewalks, Walking Trail
Amenities Available Park
View Residential, Sunset
Roof Type Shingle
Accessibility Handicap Convertible, Level, Other Bath Modification, Wide Hallways
Road Frontage Paved
Private Pool No
Building
Lot Description East/West Exposure, Subdivided
Story One
Sewer Connected
Water City
Level or Stories One
Schools
Elementary Schools Mesquite
Middle Schools Desert Sky
High Schools Vail Dist Opt
School District Vail
Others
Senior Community No
Acceptable Financing Cash, Conventional, FHA, VA
Horse Property No
Listing Terms Cash, Conventional, FHA, VA
Special Listing Condition None
Read Less

Copyright 2025 MLS of Southern Arizona
Bought with Jason Mitchell Group



