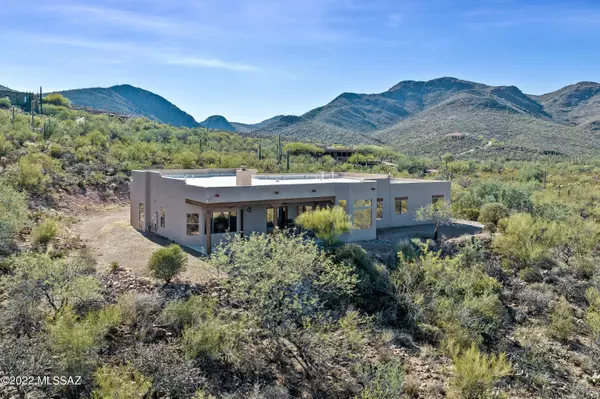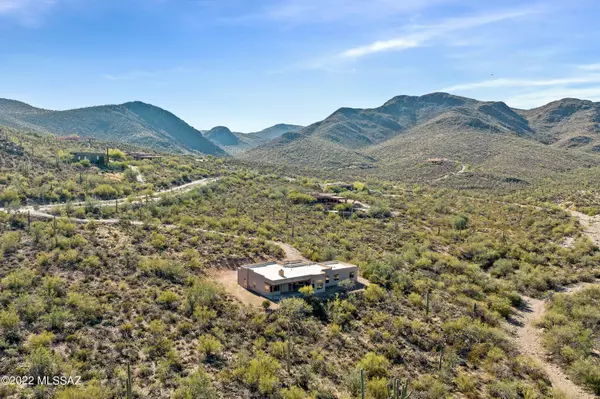For more information regarding the value of a property, please contact us for a free consultation.
4440 W Mountain Side Drive Tucson, AZ 85745
Want to know what your home might be worth? Contact us for a FREE valuation!

Our team is ready to help you sell your home for the highest possible price ASAP
Key Details
Sold Price $721,000
Property Type Single Family Home
Sub Type Single Family Residence
Listing Status Sold
Purchase Type For Sale
Square Footage 2,539 sqft
Price per Sqft $283
Subdivision Twin Hills Estates (1-28)
MLS Listing ID 22231645
Sold Date 02/09/23
Style Contemporary,Santa Fe
Bedrooms 4
Full Baths 2
Half Baths 1
HOA Y/N Yes
Year Built 1995
Annual Tax Amount $6,477
Tax Year 2021
Lot Size 3.850 Acres
Acres 3.84
Property Description
Tucson Mountain Treasure..This beautifully remodeled contemporary Santa Fe-style home is perfectly situated on 3.84 pristine acres of breathtaking Sonoran desert. Bordered by protected Tucson Mountain Park land, with panoramic city and mountain views, this desert gem offers 2539 sqft of private living space in the exclusive gated community of Twin Hills Estates. Enjoy easy access to the Camino De Oeste-Yetman trail or a short drive to one of the many popular nearby destinations including the Desert Museum, Gates Pass, Starr Pass, Pima College, Downtown Tucson and the University of Arizona. Luxurious desert living at its finest!
Location
State AZ
County Pima
Area West
Zoning Pima County - SR
Rooms
Other Rooms Workshop
Guest Accommodations None
Dining Room Breakfast Bar, Dining Area, Formal Dining Room
Kitchen Dishwasher, Exhaust Fan, Garbage Disposal, Gas Oven, Gas Range, Island, Microwave, Reverse Osmosis
Interior
Interior Features Bay Window, Ceiling Fan(s), Dual Pane Windows, High Ceilings 9+, Low Emissivity Windows, Plant Shelves, Skylights, Split Bedroom Plan, Walk In Closet(s), Water Softener
Hot Water Natural Gas, Storage Tank
Heating Forced Air, Natural Gas
Cooling Ceiling Fans, Central Air, Dual, Zoned
Flooring Carpet, Ceramic Tile
Fireplaces Number 1
Fireplaces Type Bee Hive, Gas, Wood Burning
Fireplace N
Laundry Laundry Room
Exterior
Exterior Feature Native Plants
Parking Features Attached Garage/Carport, Electric Door Opener, Separate Storage Area, Tandem Garage
Garage Spaces 3.0
Fence None
Pool None
Community Features Gated, Paved Street, Walking Trail
View City, Desert, Mountains, Panoramic, Sunset
Roof Type Built-Up
Accessibility None
Road Frontage Paved
Private Pool No
Building
Lot Description Elevated Lot, Hillside Lot, North/South Exposure
Story One
Sewer Septic
Water City
Level or Stories One
Schools
Elementary Schools Tolson
Middle Schools Maxwell K-8
High Schools Cholla
School District Tusd
Others
Senior Community No
Acceptable Financing Cash, Conventional, FHA, VA
Horse Property No
Listing Terms Cash, Conventional, FHA, VA
Special Listing Condition None
Read Less

Copyright 2025 MLS of Southern Arizona
Bought with Long Realty Company



