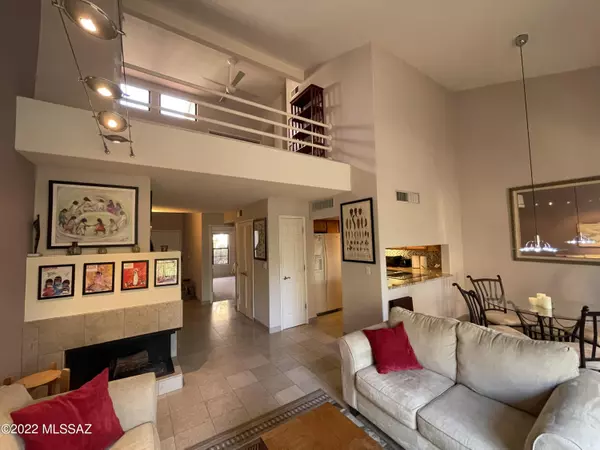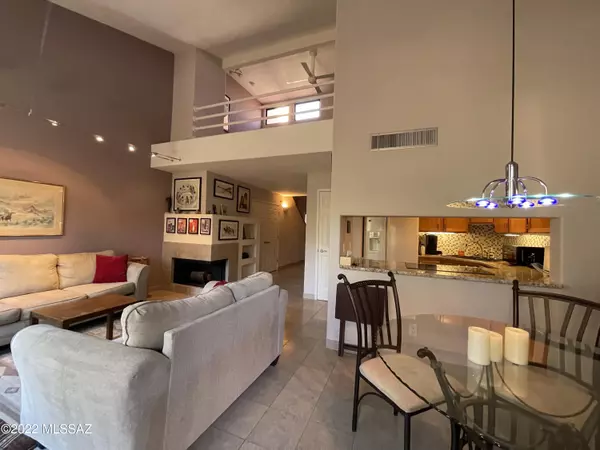For more information regarding the value of a property, please contact us for a free consultation.
5373 N Paseo De La Terraza Tucson, AZ 85750
Want to know what your home might be worth? Contact us for a FREE valuation!

Our team is ready to help you sell your home for the highest possible price ASAP
Key Details
Sold Price $290,000
Property Type Condo
Sub Type Condominium
Listing Status Sold
Purchase Type For Sale
Square Footage 1,360 sqft
Price per Sqft $213
Subdivision Ventana De Sabino Villas (1-90)
MLS Listing ID 22229780
Sold Date 12/29/22
Style Contemporary
Bedrooms 2
Full Baths 2
HOA Fees $360/mo
HOA Y/N Yes
Year Built 1983
Annual Tax Amount $1,444
Tax Year 2021
Lot Size 871 Sqft
Acres 0.02
Property Description
OPEN SUNDAY NOV 27, 1 - 3:OO. Mere steps to hiking & world-famous Sabino Canyon, this remodeled FULLY FURNISHED townhome is Soaring ceilings, modern lighting, granite counters, SS hood & custom etched glass vessel sink. Oversized DOUBLE MASTER, 2 FULL BATHS, & versatile loft is open to the living room, adding a spacious feeling. Note the corner fireplace, limestone flooring, & the clerestory windows adding to the light & bright ambiance. Fountain courtyards, meandering pathways lead to 2 sparkling pools, spas, the rec center, 2 tennis courts, BBQ's & a very nice exercise gymnasium. HOA dues include water, fire protection, insurance, landscaping & roof maintenance. Very peaceful and tranquil. NEW AC 2018, NEW H2O HEATER 2021, NEWER ADJUSTABLE BED, NEW DISPOSAL 2019, FULLY FURNISHED!!!!
Location
State AZ
County Pima
Area North
Zoning Pima County - CB1
Rooms
Other Rooms None
Guest Accommodations None
Dining Room Breakfast Bar, Dining Area
Kitchen Dishwasher, Electric Cooktop, Electric Oven, Exhaust Fan, Garbage Disposal, Microwave, Refrigerator
Interior
Interior Features Cathedral Ceilings, Ceiling Fan(s), Dual Pane Windows, Foyer, Furnished, High Ceilings 9+, Insulated Windows, Primary Downstairs, Split Bedroom Plan, Storage, Vaulted Ceilings, Walk In Closet(s)
Hot Water Natural Gas
Heating Forced Air, Natural Gas
Cooling Central Air
Flooring Carpet, Ceramic Tile
Fireplaces Number 1
Fireplaces Type Gas, Wood Burning Stove
Fireplace Y
Laundry Dryer, Laundry Closet, Storage, Washer
Exterior
Exterior Feature Native Plants
Parking Features None
Fence Block
Community Features Athletic Facilities, Exercise Facilities, Jogging/Bike Path, Paved Street, Pool, Rec Center, Spa, Tennis Courts, Walking Trail
Amenities Available Clubhouse, Maintenance, Pool, Tennis Courts
View Wooded
Roof Type Tile
Accessibility None
Road Frontage Paved
Private Pool Yes
Building
Lot Description Borders Common Area, Cul-De-Sac, Subdivided
Story Two
Sewer Connected
Water City
Level or Stories Two
Schools
Elementary Schools Canyon View
Middle Schools Esperero Canyon
High Schools Catalina Fthls
School District Catalina Foothills
Others
Senior Community No
Acceptable Financing Cash, Conventional, FHA, VA
Horse Property No
Listing Terms Cash, Conventional, FHA, VA
Special Listing Condition None
Read Less

Copyright 2025 MLS of Southern Arizona
Bought with Advanced Capital Realty, Inc.



