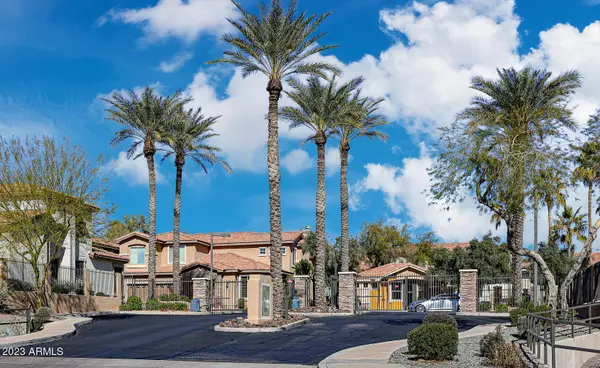For more information regarding the value of a property, please contact us for a free consultation.
1024 E FRYE Road #1005 Phoenix, AZ 85048
Want to know what your home might be worth? Contact us for a FREE valuation!

Our team is ready to help you sell your home for the highest possible price ASAP
Key Details
Sold Price $350,000
Property Type Townhouse
Sub Type Townhouse
Listing Status Sold
Purchase Type For Sale
Square Footage 1,468 sqft
Price per Sqft $238
Subdivision Stonecliffe Condominium
MLS Listing ID 6513435
Sold Date 03/02/23
Bedrooms 2
HOA Fees $320/mo
HOA Y/N Yes
Originating Board Arizona Regional Multiple Listing Service (ARMLS)
Year Built 2001
Annual Tax Amount $1,735
Tax Year 2022
Lot Size 4,454 Sqft
Acres 0.1
Property Description
Hard to find Townhouse in the Gated & Resort Style Community of the Very Much Sought After Stonecliffe, which is Nestled in the Ultra Beautiful Ahwatukee Foothills. Premium location near South Mountain Trails & Preserve, The Foothills Golf Club, Schools, YMCA, Shopping, Hiking, Biking, Restaurants, the 202 & I-10 Freeways. The Community offers a Heated Pool, Spa, Greenbelt & a Tot Lot. This Premium Corner Lot Unit has 2 Master Suites, 1 downstairs with huge bathroom & 2 Closets. For Privacy, the 2nd spacious Master Suite is Upstairs & has a Large Walk-In Closet. Planation Shutters Throughout, High Ceilings, Open Floor Plan with Lots of Natural Light. Brand New Interior Paint. Covered Patio & a 1 Car Garage. Low Maintenance Property great for Lock & Leave.
Location
State AZ
County Maricopa
Community Stonecliffe Condominium
Direction Use GPS to get to the Community Gate, once through the Gate Turn Right to Building #2 to the Unit on the Right.
Rooms
Other Rooms Family Room
Master Bedroom Split
Den/Bedroom Plus 2
Interior
Interior Features Upstairs, Breakfast Bar, Vaulted Ceiling(s), Pantry, 2 Master Baths, Full Bth Master Bdrm, High Speed Internet
Heating Electric
Cooling Refrigeration
Flooring Carpet, Tile, Wood
Fireplaces Number No Fireplace
Fireplaces Type None
Fireplace No
SPA None
Exterior
Exterior Feature Covered Patio(s)
Garage Spaces 1.0
Garage Description 1.0
Fence Block
Pool None
Community Features Gated Community, Community Spa Htd, Community Pool Htd, Playground, Biking/Walking Path
Utilities Available SRP
Amenities Available Management, Rental OK (See Rmks)
Waterfront No
Roof Type Tile
Private Pool No
Building
Lot Description Corner Lot, Desert Front, Gravel/Stone Back, Grass Front
Story 2
Builder Name MARACAY
Sewer Public Sewer
Water City Water
Structure Type Covered Patio(s)
Schools
Elementary Schools Kyrene De La Sierra School
Middle Schools Kyrene Altadena Middle School
High Schools Desert Vista High School
School District Tempe Union High School District
Others
HOA Name United Community Man
HOA Fee Include Roof Repair,Insurance,Sewer,Pest Control,Maintenance Grounds,Trash,Water,Roof Replacement,Maintenance Exterior
Senior Community No
Tax ID 300-96-550
Ownership Fee Simple
Acceptable Financing Cash, Conventional, 1031 Exchange, VA Loan
Horse Property N
Listing Terms Cash, Conventional, 1031 Exchange, VA Loan
Financing Cash
Read Less

Copyright 2024 Arizona Regional Multiple Listing Service, Inc. All rights reserved.
Bought with Keller Williams Realty Sonoran Living
GET MORE INFORMATION




