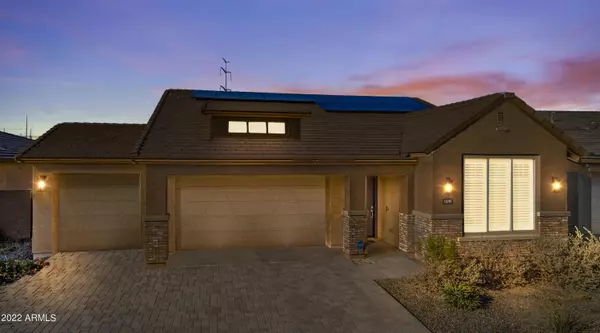For more information regarding the value of a property, please contact us for a free consultation.
11690 W Luxton Lane Avondale, AZ 85323
Want to know what your home might be worth? Contact us for a FREE valuation!

Our team is ready to help you sell your home for the highest possible price ASAP
Key Details
Sold Price $475,000
Property Type Single Family Home
Sub Type Single Family - Detached
Listing Status Sold
Purchase Type For Sale
Square Footage 1,700 sqft
Price per Sqft $279
Subdivision Alamar Phase 1
MLS Listing ID 6490248
Sold Date 02/28/23
Bedrooms 3
HOA Fees $82/mo
HOA Y/N Yes
Originating Board Arizona Regional Multiple Listing Service (ARMLS)
Year Built 2021
Annual Tax Amount $3,510
Tax Year 2022
Lot Size 7,215 Sqft
Acres 0.17
Property Description
Under $2K/MO with 3-2-1 Buy Down program. Check Docs tab for Details. This bright and airy, 3 bed 2 bath 2021 home, in Avondale's highly desired Alamar Phase 1 community, is meticulously outfitted w/ fixtures designed for comfort & style. Your new home is ready with everything for work & play. Pass-through dual garage doors allow you to drive into a host-friendly backyard complete with 700 SF of pet-friendly turf. This is the home you've been waiting for. Equipped with all the luxuries you'd want: Owned Solar Panels, Commercial Grade HydroPro water softener, Plantation Shutters, Open-Concept kitchen w/ upgraded granite island/breakfast bar, SS appliances, + full length 4-Pane Glass Patio Door allowing backyard views from Kitchen and Living Room. Adjacent to Alamar's new Regional Comm... ...unity Park featuring baseball, softball, tennis, pickle-ball, playgrounds, fishing lakes, splash pond, dog park, and more. Perfect for all family dynamics...young or experienced.
Location
State AZ
County Maricopa
Community Alamar Phase 1
Direction West on Broadway and take your first left into community on 116th Drive. Take First right onto Luxton Ln. Follow to the home on your right side. Black/White listing sign.
Rooms
Other Rooms Family Room
Master Bedroom Split
Den/Bedroom Plus 3
Separate Den/Office N
Interior
Interior Features Breakfast Bar, 9+ Flat Ceilings, No Interior Steps, Kitchen Island, Pantry, 3/4 Bath Master Bdrm, Double Vanity, High Speed Internet, Granite Counters
Heating Natural Gas, ENERGY STAR Qualified Equipment
Cooling Refrigeration, Programmable Thmstat, Ceiling Fan(s), ENERGY STAR Qualified Equipment
Flooring Carpet, Tile
Fireplaces Number No Fireplace
Fireplaces Type None
Fireplace No
Window Features ENERGY STAR Qualified Windows,Double Pane Windows,Low Emissivity Windows
SPA None
Laundry Engy Star (See Rmks)
Exterior
Exterior Feature Covered Patio(s), Patio
Garage Dir Entry frm Garage, Electric Door Opener, Separate Strge Area
Garage Spaces 3.0
Garage Description 3.0
Fence Block
Pool None
Community Features Community Pool Htd, Community Pool, Playground, Biking/Walking Path
Utilities Available SRP, SW Gas
Amenities Available FHA Approved Prjct, Management, Rental OK (See Rmks), VA Approved Prjct
Waterfront No
Roof Type Tile
Accessibility Bath Lever Faucets, Accessible Hallway(s)
Private Pool No
Building
Lot Description Sprinklers In Rear, Sprinklers In Front, Desert Back, Desert Front, Synthetic Grass Back, Auto Timer H2O Front, Auto Timer H2O Back
Story 1
Builder Name Capital West Homes
Sewer Public Sewer
Water City Water
Structure Type Covered Patio(s),Patio
New Construction Yes
Schools
Elementary Schools Littleton Elementary School
Middle Schools Quentin Elementary School
High Schools La Joya Community High School
School District Tolleson Union High School District
Others
HOA Name ALAMAR HOA
HOA Fee Include Maintenance Grounds
Senior Community No
Tax ID 500-67-389
Ownership Fee Simple
Acceptable Financing Cash, Conventional, 1031 Exchange, FHA, VA Loan
Horse Property N
Listing Terms Cash, Conventional, 1031 Exchange, FHA, VA Loan
Financing Conventional
Read Less

Copyright 2024 Arizona Regional Multiple Listing Service, Inc. All rights reserved.
Bought with My Home Group Real Estate
GET MORE INFORMATION




