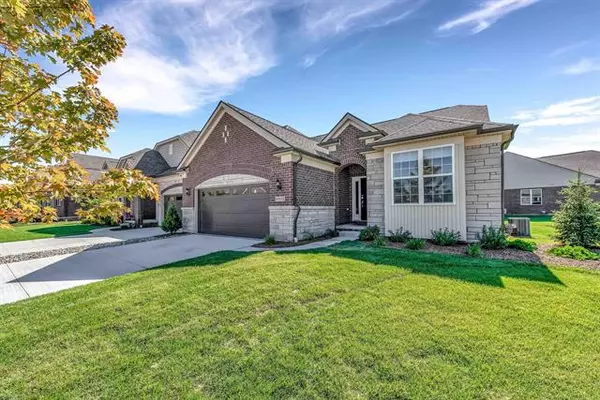For more information regarding the value of a property, please contact us for a free consultation.
40602 Tulip Trace Clinton Township, MI 48036
Want to know what your home might be worth? Contact us for a FREE valuation!

Our team is ready to help you sell your home for the highest possible price ASAP
Key Details
Sold Price $410,900
Property Type Condo
Sub Type End Unit,Ranch
Listing Status Sold
Purchase Type For Sale
Square Footage 1,760 sqft
Price per Sqft $233
Subdivision Hillcrest/Pk Ii
MLS Listing ID 58050090532
Sold Date 02/24/23
Style End Unit,Ranch
Bedrooms 2
Full Baths 2
HOA Fees $200/mo
HOA Y/N yes
Originating Board MiRealSource
Year Built 2020
Annual Tax Amount $8,397
Lot Dimensions common
Property Description
Absolutely beautiful 2 bedroom condo built in 2020 that was the builder's model. Located in exclusive gated community! This condo has so many upgrades and offers a spacious open floor plan, large entry foyer, custom wood floors, beautiful fireplace in great room, attractive kitchen with custom island (bar stools stay), large pantry and top of the line stainless steel stove, refrigerator, microwave and dishwasher, spacious dining area, nice office/den with French doors, large basement with toilet and shower hook-ups and egress window, primary suite with huge walk-in closet and large full bath, first floor laundry room, 2 full baths, nice private deck, central air and more. Condo complex has private entrance to George George Park. Rugs and wall art are included if buyer would like to have. $200/mo. maintenance fee incls. outside maintenance. Pets are allowed.
Location
State MI
County Macomb
Area Clinton Twp
Rooms
Basement Daylight
Kitchen Dishwasher, Microwave, Oven, Range/Stove, Refrigerator
Interior
Interior Features Other, Egress Window(s)
Hot Water Natural Gas
Heating Forced Air
Cooling Central Air
Fireplaces Type Gas
Fireplace yes
Appliance Dishwasher, Microwave, Oven, Range/Stove, Refrigerator
Heat Source Natural Gas
Exterior
Parking Features Electricity, Door Opener, Attached
Garage Description 2 Car
Porch Deck, Porch
Road Frontage Paved
Garage yes
Building
Lot Description Sprinkler(s)
Foundation Basement
Sewer Public Sewer (Sewer-Sanitary)
Water Public (Municipal)
Architectural Style End Unit, Ranch
Level or Stories 1 Story
Structure Type Brick
Schools
School District Mount Clemens
Others
Pets Allowed Cats OK, Dogs OK, Yes
Tax ID 1115145018
Ownership Short Sale - No,Private Owned
Acceptable Financing Cash, Conventional, FHA, VA
Listing Terms Cash, Conventional, FHA, VA
Financing Cash,Conventional,FHA,VA
Read Less

©2025 Realcomp II Ltd. Shareholders
Bought with Century 21 AAA North-Sterling

