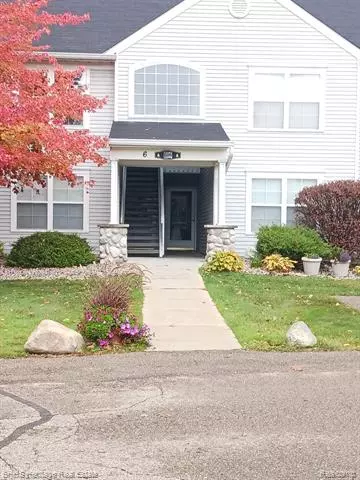For more information regarding the value of a property, please contact us for a free consultation.
12396 SAINT ANDREWS Way Fenton, MI 48430
Want to know what your home might be worth? Contact us for a FREE valuation!

Our team is ready to help you sell your home for the highest possible price ASAP
Key Details
Sold Price $166,000
Property Type Condo
Sub Type Ranch
Listing Status Sold
Purchase Type For Sale
Square Footage 1,136 sqft
Price per Sqft $146
Subdivision Glen Devon Condo
MLS Listing ID 20221051855
Sold Date 02/17/23
Style Ranch
Bedrooms 2
Full Baths 2
HOA Fees $235/mo
HOA Y/N yes
Originating Board Realcomp II Ltd
Year Built 1995
Annual Tax Amount $1,946
Property Description
Awesome Condo Unit just listed in the much sought after Glen Devon! This condo features 2 large bedrooms, 2 full baths, kitchen with Merillat cabinets and a snack bar. Spacious living room and dining area. Master suite has a large bathroom with a jetted tub and shower and generous sized walk-in closet. From your master suite you can step outside onto your private deck. Brand new stackable washer and dryer, front door and screen door was recently replaced and new carpet in the 3 season room. Relax in your 3-season room overlooking perfect view of the woods and wildlife! 1 car detached garage included (garage#3). Community well, snow removal, maintenance and trash service is all included in HOA fee.
Location
State MI
County Genesee
Area Fenton Twp
Direction Torrey Rd to Lehring Rd to Glen Devon
Rooms
Kitchen Vented Exhaust Fan, Dishwasher, Disposal, Exhaust Fan, Free-Standing Electric Oven, Free-Standing Refrigerator, Microwave, Washer/Dryer Stacked
Interior
Interior Features Smoke Alarm, Circuit Breakers, Humidifier, Jetted Tub
Hot Water Natural Gas
Heating Forced Air
Cooling Central Air
Fireplace no
Appliance Vented Exhaust Fan, Dishwasher, Disposal, Exhaust Fan, Free-Standing Electric Oven, Free-Standing Refrigerator, Microwave, Washer/Dryer Stacked
Heat Source Natural Gas
Laundry 1
Exterior
Exterior Feature Grounds Maintenance, Lighting, Private Entry
Parking Features Door Opener, Detached
Garage Description 1 Car
Roof Type Asphalt
Porch Porch - Covered, Deck, Porch
Road Frontage Paved, Private
Garage yes
Building
Foundation Slab
Sewer Public Sewer (Sewer-Sanitary)
Water Well (Existing), Community
Architectural Style Ranch
Warranty No
Level or Stories 1 Story Up
Structure Type Vinyl
Schools
School District Lake Fenton
Others
Pets Allowed Cats OK
Tax ID 0610676007
Ownership Short Sale - No,Private Owned
Acceptable Financing Cash, Conventional, FHA
Listing Terms Cash, Conventional, FHA
Financing Cash,Conventional,FHA
Read Less

©2025 Realcomp II Ltd. Shareholders
Bought with Berkshire Hathaway HomeServices Michigan Real Est

