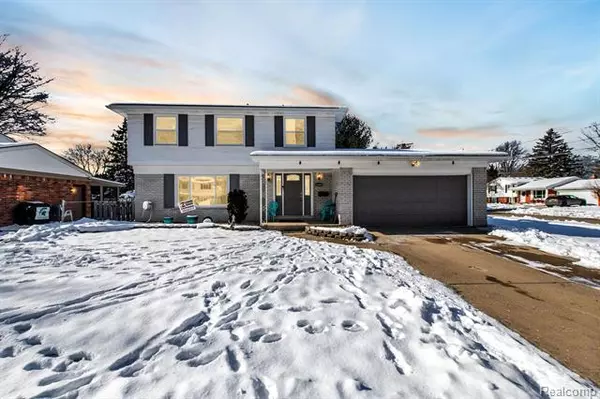For more information regarding the value of a property, please contact us for a free consultation.
14401 DORIS Street Livonia, MI 48154
Want to know what your home might be worth? Contact us for a FREE valuation!

Our team is ready to help you sell your home for the highest possible price ASAP
Key Details
Sold Price $342,500
Property Type Single Family Home
Sub Type Colonial
Listing Status Sold
Purchase Type For Sale
Square Footage 1,943 sqft
Price per Sqft $176
Subdivision Lyndon Meadows Sub No 4
MLS Listing ID 20230007876
Sold Date 02/13/23
Style Colonial
Bedrooms 6
Full Baths 2
Half Baths 1
HOA Y/N no
Originating Board Realcomp II Ltd
Year Built 1963
Annual Tax Amount $4,589
Lot Size 8,712 Sqft
Acres 0.2
Lot Dimensions 80.00 x 110.00
Property Description
Welcome home to this relaxing Lyndon Meadows retreat! 6 bedrooms 2.5 bath colonial with finished basement! Heavily updated in the past 6 years including newer kitchen with shaker cabinets, granite countertops and tile backsplash plus stainless steel appliances. Spacious family room with stone fireplace. Living room has big windows letting in tons of light. Fully finished basement with additional 2 rooms; great for office, guests, home gym etc. Lovely and private fenced in yard. Primary bedroom features walk in closet. Primary bath has tiled shower/floor. Main bathroom has granite countertops and tile shower/floor. Outside is a huge yard with privacy fence. Jacuzzi brand hot tub (2021) w/fenced area. Previously plumbed for natural gas outside, great for an outdoor kitchen/fireplace. Additional updates include: New roof 2021 w/tear off and 30 Year Certainteed Dimensional Shingles. Updated electrical 2016 - 200 Amp Panel and upgraded service. Laundry Area Remodeled 2020. R-49 insulation in the attic with all penetrations to attic sealed. Ask your agent for full list of updates and upgrades! Listing agent is seller. Call today for a showing! All information, data and measurements are deemed reliable but not guaranteed. Buyer/Agent to verify.
Location
State MI
County Wayne
Area Livonia
Direction Lyndon to Melvin, right on Oakview. House on corner of Oakview and Doris
Rooms
Basement Finished
Kitchen Dishwasher, Disposal, Dryer, Free-Standing Gas Oven, Free-Standing Refrigerator, Microwave, Stainless Steel Appliance(s)
Interior
Interior Features Circuit Breakers, Dual-Flush Toilet(s), High Spd Internet Avail, Programmable Thermostat, Cable Available
Hot Water Natural Gas
Heating Forced Air
Cooling Central Air
Fireplaces Type Natural
Fireplace yes
Appliance Dishwasher, Disposal, Dryer, Free-Standing Gas Oven, Free-Standing Refrigerator, Microwave, Stainless Steel Appliance(s)
Heat Source Natural Gas
Laundry 1
Exterior
Exterior Feature Spa/Hot-tub, Lighting, Fenced
Parking Features Direct Access, Electricity, Door Opener, Attached
Garage Description 2 Car
Fence Back Yard, Fenced
Roof Type Asphalt
Porch Patio, Porch
Road Frontage Paved
Garage yes
Building
Lot Description Corner Lot
Foundation Basement
Sewer Public Sewer (Sewer-Sanitary)
Water Public (Municipal)
Architectural Style Colonial
Warranty Yes
Level or Stories 2 Story
Structure Type Aluminum,Brick
Schools
School District Livonia
Others
Pets Allowed Cats OK, Dogs OK, Yes
Tax ID 46092080278000
Ownership Short Sale - No,Private Owned
Acceptable Financing Cash, Conventional, FHA, VA
Rebuilt Year 2016
Listing Terms Cash, Conventional, FHA, VA
Financing Cash,Conventional,FHA,VA
Read Less

©2025 Realcomp II Ltd. Shareholders
Bought with EXP Realty

