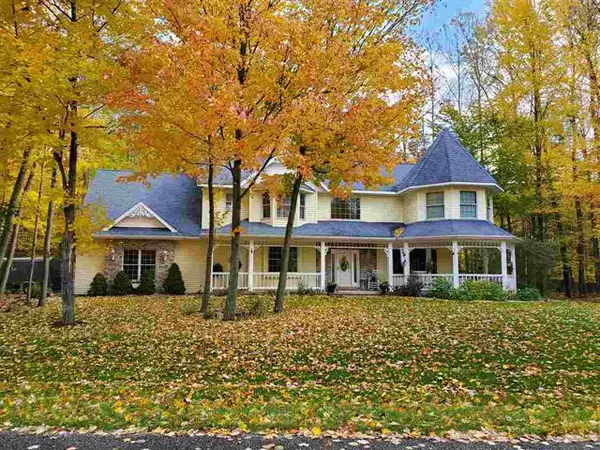For more information regarding the value of a property, please contact us for a free consultation.
860 Hiawatha Drive Mt. Pleasant, MI 48858
Want to know what your home might be worth? Contact us for a FREE valuation!

Our team is ready to help you sell your home for the highest possible price ASAP
Key Details
Sold Price $384,900
Property Type Single Family Home
Listing Status Sold
Purchase Type For Sale
Square Footage 3,800 sqft
Price per Sqft $101
Subdivision Hiawatha Pines
MLS Listing ID 79001199439
Sold Date 02/26/21
Bedrooms 5
Full Baths 3
Half Baths 1
Construction Status Site Condo
Originating Board Central Michigan Association of REALTORS®
Year Built 2002
Annual Tax Amount $3,978
Lot Size 1.000 Acres
Acres 1.0
Lot Dimensions irreg 300X150
Property Description
see 3 D TOUR AT: https://www.zillow.com/view-3d-home/ac25f444-4b35-4b72-b5a1-08c8a1b9b85e?setAttribution=mls&wl=true STORY BOOK DREAM HOME ...THIS CUSTOM DAVID LLOYD BUILT 2 STORY HOME OFFERS STUNNING FINISHINGS THROUGH-OUT. UNIQUE HOME OFFERS CASCADING STAIRWAYS, MAJESTIC CUSTOM BRICK FIREPLACE, FLOOR TO CEILING WINDOWS, TURRETS AND GAZEBO COVERED PORCH, TWO LEVEL DECKS IN GARDEN BACKYARD, PELLA WINDOWS, 9 FT CEILINGS IN LOWER AND MAIN LEVELS. FEATURES OF THE HOME INCLUDE CHERRY KITCHEN CABINETRY, WHITE CORIAN KITCHEN TOPS, CUSTOM CHERRY TRIMS/COLOR FINISHES AND RAISED 6 PANEL DOORS. HOME ALSO FEATURES NEWER APPLIANCES, BREAKFAST NOOK, FORMAL DINING, THREE LIVING ROOMS AND A FAMILY ROOM IN LOWER, MAIN FLOOR OFFICE. THE GARDENS SURROUND THIS BEAUTIFUL HOME WITH A 3 CAR ATTACHED GARAGE WITH FRESH PAINTED FLOORS. OFFICE IS 13X12, FOYER IS 16X13, 5th bedroom 2nd level is OTHER IS 20X15 BONUS ROOM, and ANOTHER IS 27X17 FAMILY ROOM LOWER LEVEL. LOWER LEVEL HAS UNFINISHED 6TH BEDROOM WITH DA
Location
State MI
County Isabella
Rooms
Basement Daylight, Partially Finished
Kitchen Dishwasher, Disposal, Dryer, Microwave, Oven, Range/Stove, Refrigerator, Washer
Interior
Interior Features Water Softener (owned), Jetted Tub, Egress Window(s)
Hot Water Natural Gas
Heating Forced Air
Cooling Ceiling Fan(s), Central Air
Fireplaces Type Gas
Fireplace 1
Heat Source Natural Gas
Exterior
Garage Door Opener, Attached
Garage Description 3 Car
Pool No
Porch Deck, Patio, Porch
Garage 1
Building
Lot Description Wooded
Foundation Basement
Sewer Septic Tank (Existing)
Water Well (Existing)
Level or Stories 2 Story
Structure Type Vinyl
Construction Status Site Condo
Others
Tax ID 052020000100
Ownership Private Owned
Acceptable Financing Cash, Conventional
Listing Terms Cash, Conventional
Financing Cash,Conventional
Read Less

©2024 Realcomp II Ltd. Shareholders
Bought with COLDWELL BANKER MT. PLEASANT REALTY
GET MORE INFORMATION


