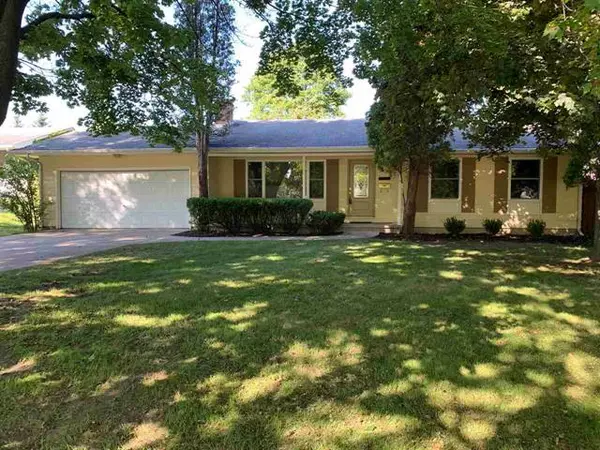For more information regarding the value of a property, please contact us for a free consultation.
1120 Eastwood Drive Mt. Pleasant, MI 48858
Want to know what your home might be worth? Contact us for a FREE valuation!

Our team is ready to help you sell your home for the highest possible price ASAP
Key Details
Sold Price $150,000
Property Type Single Family Home
Sub Type Ranch
Listing Status Sold
Purchase Type For Sale
Square Footage 1,176 sqft
Price per Sqft $127
Subdivision None
MLS Listing ID 79001202238
Sold Date 11/19/20
Style Ranch
Bedrooms 3
Full Baths 1
Half Baths 1
Construction Status Platted Sub.
Originating Board Central Michigan Association of REALTORS®
Year Built 1967
Annual Tax Amount $2,460
Lot Size 10,454 Sqft
Acres 0.24
Lot Dimensions 76 by 135
Property Description
1 STORY HOME, GREAT LOCATION NEAR CMU AND MT PLEASANT HIGH SCHOOL!!! This one owner home offers 3 bedrooms and 1.5 bathrooms all on the main level with an optional 4th bedroom in the partially finished basement. Very large 13 by 13 laundry room with a Cedar closet on the lower floor. There is also an additional 19 by 13 room for a work shop area and multiple storage areas for all your extras. Home was built with extra insulation to keep those heating costs down during the Winter months while using the wood burning fireplace. Carpets have recently been steam cleaned. There is also new landscaping in the front and back yard of this property adding to its curb appeal. Seller has even pre-paid to have the yard re-seeded at no additional cost to the Buyer. You could also relax on the back deck watching your kids or pets play within the fenced-in yard. The attached two car garage has plenty of built-ins for storage. CMU and the Mt Pleasant High School are both within a short walk. ***All mea
Location
State MI
County Isabella
Area Mount Pleasant
Rooms
Kitchen Dishwasher, Disposal, Dryer, Freezer, Microwave, Oven, Range/Stove, Refrigerator, Washer
Interior
Heating Forced Air
Fireplace 1
Heat Source Natural Gas
Exterior
Exterior Feature Fenced
Garage Door Opener, Attached
Garage Description 2 Car
Pool No
Porch Deck, Patio
Garage 1
Building
Sewer Shared Septic (Common)
Water Public (Municipal)
Architectural Style Ranch
Level or Stories 1 Story
Structure Type Wood
Construction Status Platted Sub.
Schools
School District Mt. Pleasant
Others
Tax ID 170000623000
Ownership Private Owned
Acceptable Financing Cash, Conventional, FHA, VA
Listing Terms Cash, Conventional, FHA, VA
Financing Cash,Conventional,FHA,VA
Read Less

©2024 Realcomp II Ltd. Shareholders
Bought with HOMETOWNE REALTY
GET MORE INFORMATION


