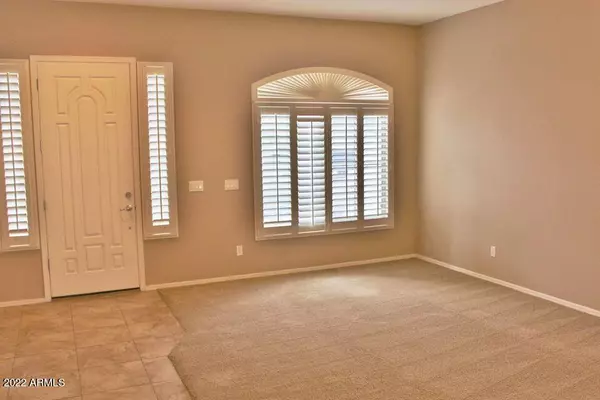For more information regarding the value of a property, please contact us for a free consultation.
18133 E VIA JARDIN -- Gold Canyon, AZ 85118
Want to know what your home might be worth? Contact us for a FREE valuation!

Our team is ready to help you sell your home for the highest possible price ASAP
Key Details
Sold Price $449,000
Property Type Single Family Home
Sub Type Single Family - Detached
Listing Status Sold
Purchase Type For Sale
Square Footage 2,167 sqft
Price per Sqft $207
Subdivision Entrada Del Oro Foothills
MLS Listing ID 6477987
Sold Date 01/06/23
Style Ranch
Bedrooms 3
HOA Fees $59/qua
HOA Y/N Yes
Originating Board Arizona Regional Multiple Listing Service (ARMLS)
Year Built 2006
Annual Tax Amount $2,022
Tax Year 2478
Lot Size 7,500 Sqft
Acres 0.17
Property Description
SELLER FINANCING with only $3,900.00 down $2,350.00. monthly. Must pay off or refinance the property within 8 years.
A beautiful 3 Bedroom, 2 Bath Home with a 3 Car Garage and stunning Mountain Views! Almost 2,200 square feet of living space. 10 foot Ceilings throughout this Spacious Home. Slab Granite Kitchen Counters, Slab Granite Backsplash and Staggered Maple Kitchen Cabinets, Plantation Shutters and designer interior tile and paint colors make this home look like a Model Home! Incredible, HUGE Master Bedroom and a HUGE Master Walk-In Closet that you have to see to believe! Mountain views and a quiet, beautifully-maintained neighborhood make this one of Gold Canyon's most desirable area
Location
State AZ
County Pinal
Community Entrada Del Oro Foothills
Direction Hwy 60/Camino de Viejo Directions: Hwy 60 E 4.3 miles, past Peralta Rd; then go N on El Camino De Viejo 2 miles to Engle Models; Daily 10-6; Fridays 12-6
Rooms
Other Rooms Great Room, Family Room
Master Bedroom Split
Den/Bedroom Plus 4
Interior
Interior Features Master Downstairs, Eat-in Kitchen, Breakfast Bar, 9+ Flat Ceilings, No Interior Steps, Soft Water Loop, Kitchen Island, Pantry, Double Vanity, Full Bth Master Bdrm, Separate Shwr & Tub, High Speed Internet, Granite Counters
Heating Electric
Cooling Refrigeration, Ceiling Fan(s)
Flooring Carpet, Tile
Fireplaces Number No Fireplace
Fireplaces Type None
Fireplace No
Window Features Double Pane Windows,Low Emissivity Windows
SPA None
Exterior
Exterior Feature Covered Patio(s)
Garage Attch'd Gar Cabinets, Dir Entry frm Garage, Electric Door Opener, Over Height Garage
Garage Spaces 3.0
Garage Description 3.0
Fence Block
Pool None
Community Features Playground, Biking/Walking Path
Utilities Available SRP
Waterfront No
View Mountain(s)
Roof Type Tile
Parking Type Attch'd Gar Cabinets, Dir Entry frm Garage, Electric Door Opener, Over Height Garage
Private Pool No
Building
Lot Description Desert Back, Desert Front, Gravel/Stone Front, Gravel/Stone Back, Auto Timer H2O Front, Auto Timer H2O Back
Story 1
Builder Name Engle Homes
Sewer Private Sewer
Water Pvt Water Company
Architectural Style Ranch
Structure Type Covered Patio(s)
Schools
Elementary Schools Peralta Trail Elementary School
Middle Schools Cactus Canyon Junior High
High Schools Apache Junction High School
School District Apache Junction Unified District
Others
HOA Name Entrada Del Oro Comm
HOA Fee Include Maintenance Grounds
Senior Community No
Tax ID 104-17-387
Ownership Fee Simple
Acceptable Financing Owner May Carry
Horse Property N
Listing Terms Owner May Carry
Financing Wrap
Read Less

Copyright 2024 Arizona Regional Multiple Listing Service, Inc. All rights reserved.
Bought with Non-MLS Office
GET MORE INFORMATION




