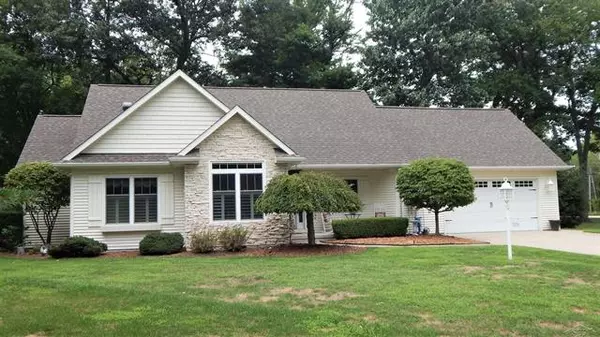For more information regarding the value of a property, please contact us for a free consultation.
104 Woodlawn St. Charles, MI 48655
Want to know what your home might be worth? Contact us for a FREE valuation!

Our team is ready to help you sell your home for the highest possible price ASAP
Key Details
Sold Price $285,000
Property Type Single Family Home
Sub Type Ranch
Listing Status Sold
Purchase Type For Sale
Square Footage 1,963 sqft
Price per Sqft $145
MLS Listing ID 61050086100
Sold Date 09/23/22
Style Ranch
Bedrooms 3
Full Baths 2
HOA Y/N no
Originating Board Saginaw Board of REALTORS®
Year Built 2005
Annual Tax Amount $4,373
Lot Size 0.290 Acres
Acres 0.29
Lot Dimensions 100 x 127
Property Description
Beautiful family home in the Village of St. Charles. Every time you use one of the solid six panel doors you will be reminded of the extra quality that went into the building of this fine 3 bedroom ranch. Transom windows were added to take advantage of the 9 ft ceilings and provide an abundance of natural light. Add this to the light, natural maple floors and custom white cabinetry and you have a bright, airy living area that your family will enjoy even on the gloomiest overcast day. The primary bedroom suite offers a private bath and spacious walk-in closet. The third bedroom, which doubles as the home office, has an 11 ft cathedral ceiling. Adding to the living area is a 15 x 24 Family room. The custom fenced back yard features a nice wooden deck, a brick patio and a 10 x 20 shed for extra storage. Just in time to get the kids signed up for school. Call today for your private showing.
Location
State MI
County Saginaw
Area Swan Creek Twp
Rooms
Kitchen Dishwasher, Disposal, Dryer, Microwave, Oven, Range/Stove, Refrigerator, Washer
Interior
Interior Features Other, High Spd Internet Avail, Jetted Tub
Hot Water Natural Gas
Heating Forced Air
Cooling Ceiling Fan(s), Central Air
Fireplaces Type Gas
Fireplace yes
Appliance Dishwasher, Disposal, Dryer, Microwave, Oven, Range/Stove, Refrigerator, Washer
Heat Source Natural Gas
Exterior
Parking Features Door Opener, Attached
Garage Description 2.5 Car
Porch Deck, Patio
Road Frontage Paved
Garage yes
Building
Lot Description Sprinkler(s)
Foundation Crawl
Sewer Public Sewer (Sewer-Sanitary)
Water Public (Municipal)
Architectural Style Ranch
Level or Stories 1 Story
Structure Type Stone,Vinyl
Schools
School District St. Charles
Others
Tax ID 26113321270000
Ownership Short Sale - No,Private Owned
Acceptable Financing Cash, Conventional, FHA, VA
Listing Terms Cash, Conventional, FHA, VA
Financing Cash,Conventional,FHA,VA
Read Less

©2025 Realcomp II Ltd. Shareholders
Bought with Pinnacle Realty

