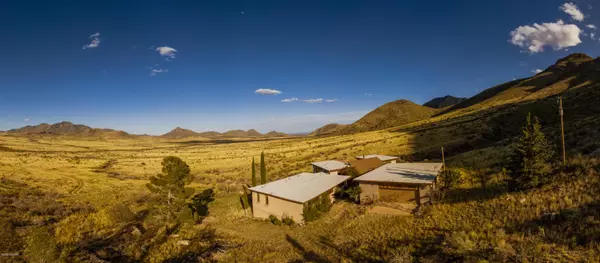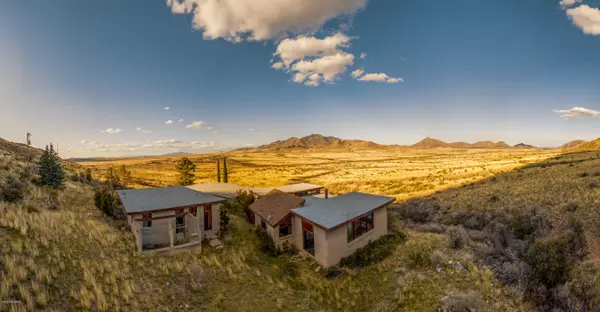For more information regarding the value of a property, please contact us for a free consultation.
4291 Highway 82 Elgin, AZ 85611
Want to know what your home might be worth? Contact us for a FREE valuation!

Our team is ready to help you sell your home for the highest possible price ASAP
Key Details
Sold Price $752,000
Property Type Single Family Home
Sub Type Single Family Residence
Listing Status Sold
Purchase Type For Sale
Square Footage 3,049 sqft
Price per Sqft $246
Subdivision Unsubdivided
MLS Listing ID 22012228
Sold Date 05/17/21
Style Ranch
Bedrooms 3
Full Baths 2
Half Baths 1
HOA Y/N No
Year Built 1975
Annual Tax Amount $4,369
Tax Year 2019
Lot Size 196.000 Acres
Acres 196.0
Property Description
Welcome to this lovely 3 beds, 3 baths home in a 3049 sq ft area in Arizona. Stepping inside this lovely home gives the feel of owning a dream home. This house is for those that enjoy life in a quiet and serene environment. It sits in a 3,049 sq ft area in a landscape surrounding 196 acres of Mustang Mountain Ranch.This brick home has plenty of space both inside and outside. No room in the house lacks in space from the living room, kitchen, dining, bedrooms to the 3 bathrooms.From the entrance, you are met by hand-scraped mahogany wood flooring spreading across the living room, the balcony and the bedrooms. The kitchen and bathrooms are tiled for easy cleaning and to maintain a modern look.
Location
State AZ
County Santa Cruz
Area Scc-Elgin
Zoning Other - CALL
Rooms
Other Rooms Workshop
Dining Room Breakfast Bar, Dining Area
Kitchen Desk, Dishwasher, Electric Cooktop, Garbage Disposal, Island, Microwave, Refrigerator
Interior
Interior Features Bay Window, Cathedral Ceilings, Ceiling Fan(s), Central Vacuum, Dual Pane Windows, Exposed Beams, Foyer, High Ceilings 9+, Paneling, Skylights, Vaulted Ceilings, Workshop
Hot Water Electric
Heating Forced Air - Elec
Cooling Evap Central
Flooring Carpet, Ceramic Tile, Wood
Fireplaces Number 1
Fireplaces Type See Through, Wood Burning
Fireplace N
Laundry Room
Exterior
Exterior Feature None
Garage Attached Garage Cabinets, Electric Door Opener, Extended Length, Tandem Garage
Garage Spaces 4.0
Fence Barbed Wire
Pool None
Community Features None
View Desert, Panoramic, Sunset
Roof Type Shingle
Accessibility Wide Doorways, Wide Hallways
Road Frontage Gravel
Parking Type Space Available
Private Pool No
Building
Lot Description East/West Exposure, Elevated Lot, Hillside Lot
Story One
Sewer Septic
Water Private Well
Level or Stories One
Schools
Elementary Schools Stella Mayfield
Middle Schools Elgin
High Schools Elgin
School District Elgin
Others
Senior Community No
Acceptable Financing Cash, Conventional, USDA
Horse Property Yes - By Zoning
Listing Terms Cash, Conventional, USDA
Special Listing Condition No Insurance Claims History Report
Read Less

Copyright 2024 MLS of Southern Arizona
Bought with MVP Consulting Group, LLC
GET MORE INFORMATION




