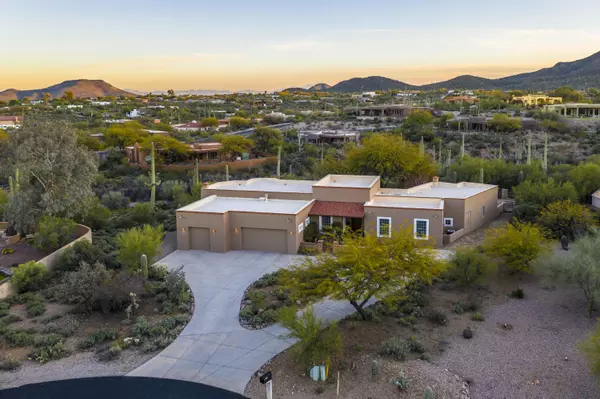For more information regarding the value of a property, please contact us for a free consultation.
3547 W Desert Tulip Court Tucson, AZ 85745
Want to know what your home might be worth? Contact us for a FREE valuation!

Our team is ready to help you sell your home for the highest possible price ASAP
Key Details
Sold Price $655,000
Property Type Single Family Home
Sub Type Single Family Residence
Listing Status Sold
Purchase Type For Sale
Square Footage 3,420 sqft
Price per Sqft $191
Subdivision Los Arroyos Del Oeste (1-84)
MLS Listing ID 22024898
Sold Date 11/13/20
Style Southwestern
Bedrooms 4
Full Baths 3
HOA Fees $65/mo
HOA Y/N Yes
Year Built 1999
Annual Tax Amount $5,897
Tax Year 2019
Lot Size 1.730 Acres
Acres 1.73
Property Description
Settle in to your Desert Retreat in this single level 3420sf home with 4BRs, 3 Baths, plus private office. Brand New Interior Paint! Culdesac location in Gated Community. Park-like setting on 1.73 acres of saguaro-studded property w/both mountain and city views. Original-owner home of quality Rastra construction & R-40 insulation. In-floor heating and authentic brick floors. Newer 2018 Foam Roof has 10-year warranty. Zoned AC / Gas Heat. Dual Pane windows, 6 solar tubes, Gas FP in Great Rm & also Master BR. NO Carpet/NO Steps in the home! Large Closets. 4th bedrm makes great guest suite & could be converted to full 3rd garage bay. Spacious Laundry Room w/cabinets. Exterior recently painted. 4-panel sliders take you outside to Outdoor Living w/Pool, Spa, custom Firepit, BBQ and VIEWS.
Location
State AZ
County Pima
Area West
Zoning Tucson - RX2
Rooms
Other Rooms Bonus Room, Office
Guest Accommodations None
Dining Room Dining Area
Kitchen Desk, Dishwasher, Exhaust Fan, Garbage Disposal, Gas Cooktop, Gas Oven, Island, Microwave, Refrigerator
Interior
Interior Features Ceiling Fan(s), Dual Pane Windows, High Ceilings 9+, Plant Shelves, Skylight(s), Skylights, Split Bedroom Plan, Storage, Walk In Closet(s), Water Purifier
Hot Water Natural Gas
Heating Forced Air, Natural Gas, Zoned
Cooling Zoned
Flooring Laminate
Fireplaces Number 2
Fireplaces Type Bee Hive, Firepit, Gas
Fireplace N
Laundry Dryer, Gas Dryer Hookup, Laundry Room, Washer
Exterior
Exterior Feature BBQ, BBQ-Built-In, Courtyard, Native Plants
Parking Features Attached Garage Cabinets, Attached Garage/Carport, Electric Door Opener, Extended Length, Over Height Garage
Garage Spaces 2.5
Fence Stucco Finish, View Fence, Wrought Iron
Community Features Paved Street
Amenities Available None
View City, Mountains, Sunrise, Sunset
Roof Type Foam
Accessibility Level, Wide Hallways
Road Frontage Paved
Private Pool Yes
Building
Lot Description Adjacent to Wash, Borders Common Area, Cul-De-Sac, North/South Exposure, Subdivided
Story One
Sewer Septic
Water City
Level or Stories One
Schools
Elementary Schools Maxwell K-8
Middle Schools Mansfeld
High Schools Cholla
School District Tusd
Others
Senior Community No
Acceptable Financing Cash, Conventional, VA
Horse Property No
Listing Terms Cash, Conventional, VA
Special Listing Condition None
Read Less

Copyright 2025 MLS of Southern Arizona
Bought with Tierra Antigua Realty



